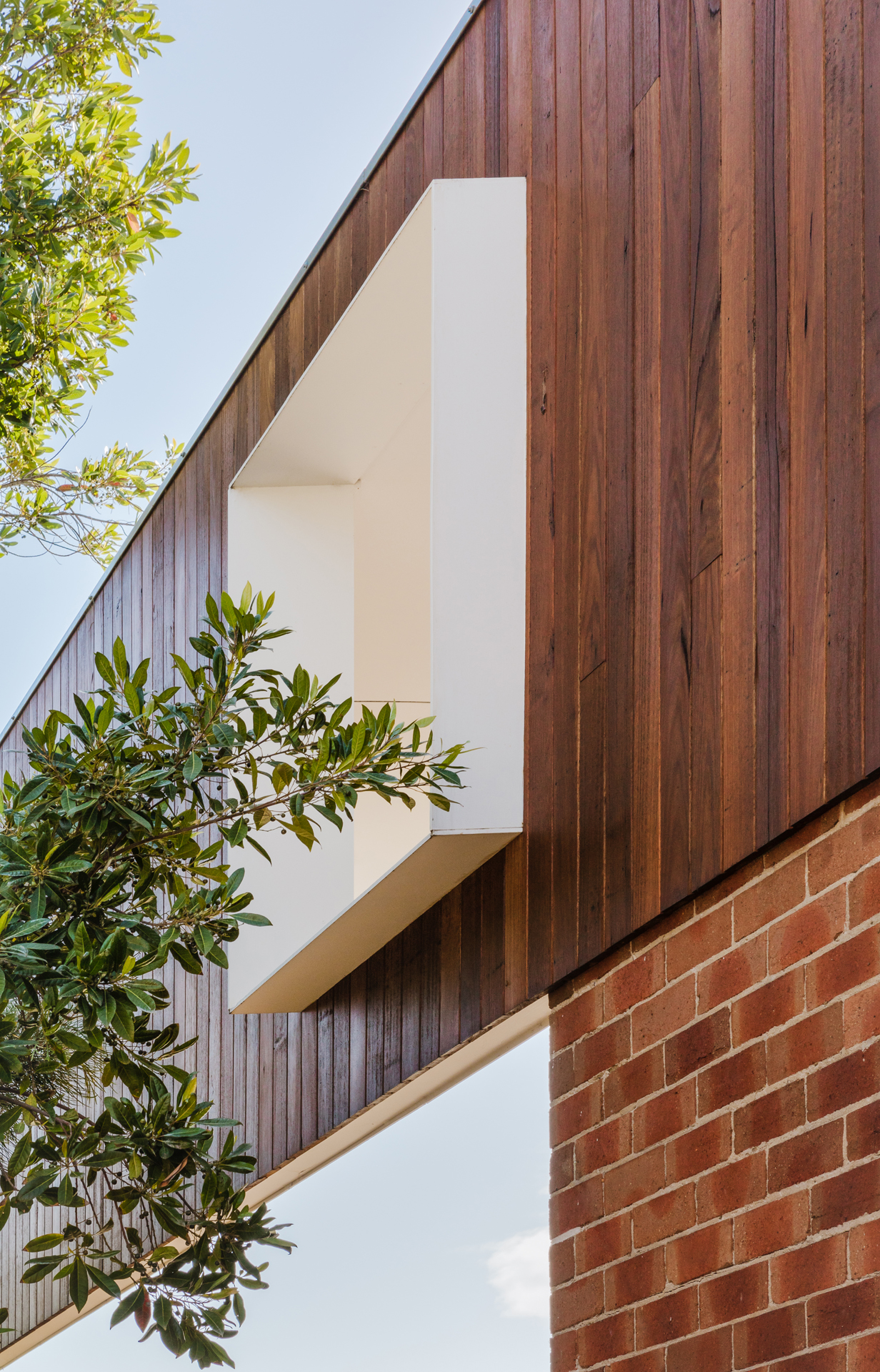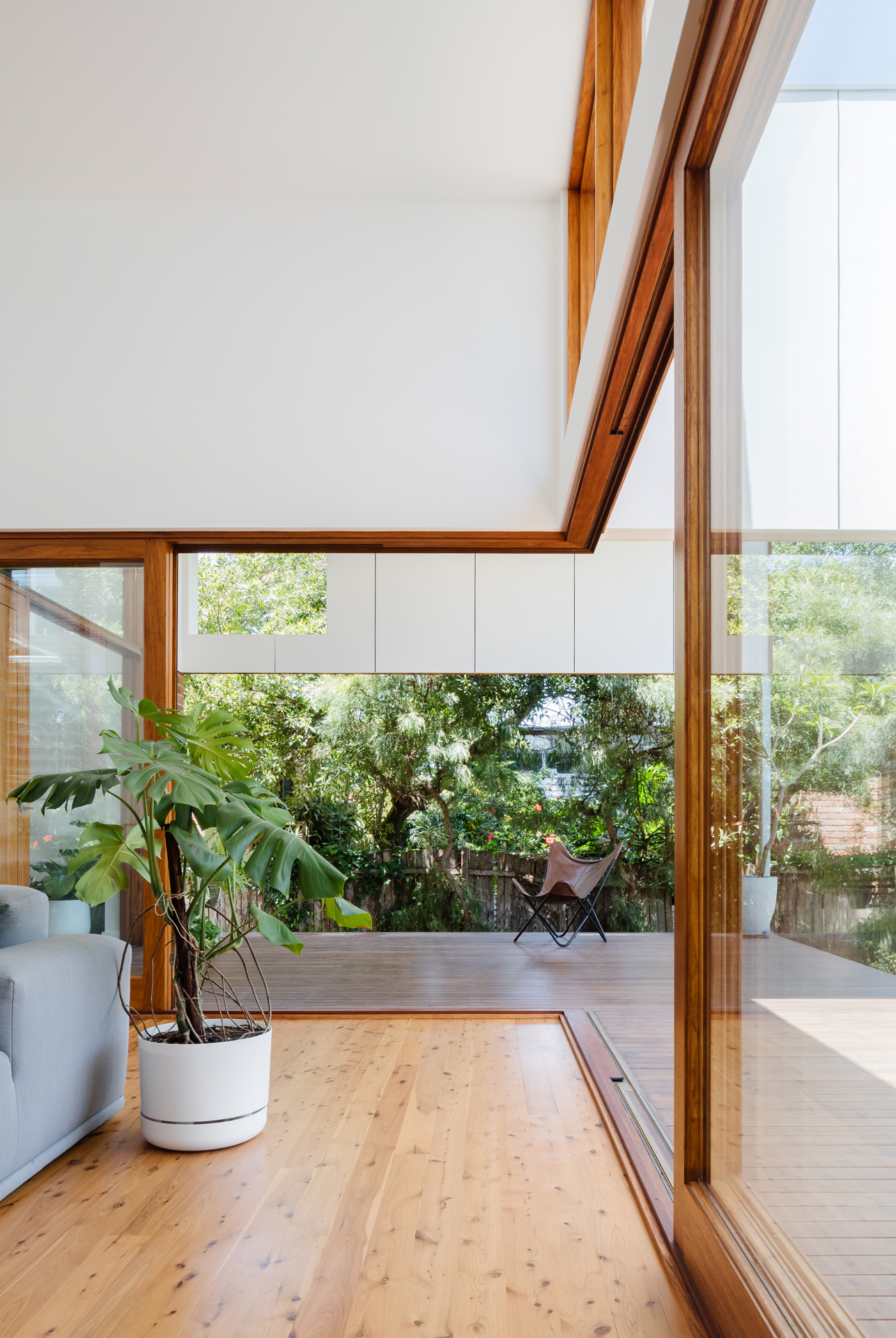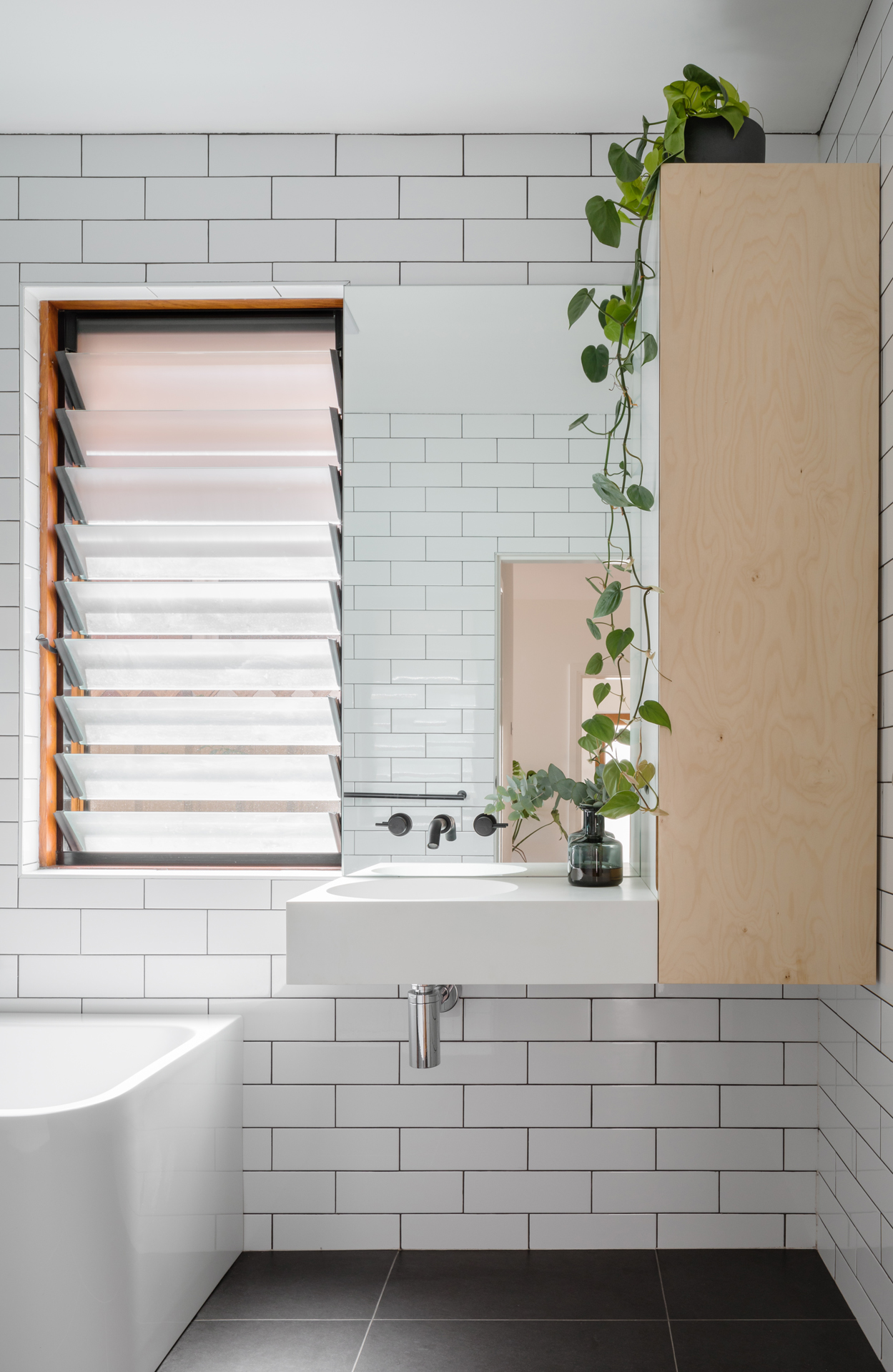Alterations and Additions, Completed 2018
Awabakal Country, Cooks Hill NSW
The interventions at Parry Street demonstrate the role of design as a transformative process without necessarily being an additive one. No additional floor area was added to the existing Federation brick house which had previously been separated into three seperate tenancies. This project restores the integrity of the building by amalgamating these back into a single family home.
Minor internal alterations to the existing dwelling improved the planning, performance, flow and quality of the spaces within. The extent of demolition at the rear was carefully considered and that which was removed has been replaced with a simple crown of timber.
This new southern roof increases the ceiling height within and reflects northern light back into the interior, casting playful moments of light and shadow throughout the year with openings articulated to frame views and catch breezes.
Builder: Bruce Keevers Building
Engineering: Skelton Consulting Engineers
Photographer: Katherine Lu
Awards: Award for Residential Architecture – Houses (Alterations and Additions) 2020 AIA Newcastle Architecture Awards, Shortlisted for Residential Architecture – Houses (Alterations and Additions) 2020 AIA NSW Architecture Awards
Publications: Australian Design Review, ArchDaily
Similar Projects: Philippa’s Place, Scott Street, return to all projects
Awabakal Country, Cooks Hill NSW
The interventions at Parry Street demonstrate the role of design as a transformative process without necessarily being an additive one. No additional floor area was added to the existing Federation brick house which had previously been separated into three seperate tenancies. This project restores the integrity of the building by amalgamating these back into a single family home.
Minor internal alterations to the existing dwelling improved the planning, performance, flow and quality of the spaces within. The extent of demolition at the rear was carefully considered and that which was removed has been replaced with a simple crown of timber.
This new southern roof increases the ceiling height within and reflects northern light back into the interior, casting playful moments of light and shadow throughout the year with openings articulated to frame views and catch breezes.
Builder: Bruce Keevers Building
Engineering: Skelton Consulting Engineers
Photographer: Katherine Lu
Awards: Award for Residential Architecture – Houses (Alterations and Additions) 2020 AIA Newcastle Architecture Awards, Shortlisted for Residential Architecture – Houses (Alterations and Additions) 2020 AIA NSW Architecture Awards
Publications: Australian Design Review, ArchDaily
Similar Projects: Philippa’s Place, Scott Street, return to all projects
Alts and Adds, Completed 2018
Awabakal Country, Cooks Hill NSW
The interventions at Parry Street demonstrate the role of design as a transformative process without necessarily being an additive one. No additional floor area was added to the existing Federation brick house which had previously been separated into three seperate tenancies. This project restores the integrity of the building by amalgamating these back into a single family home.
Minor internal alterations to the existing dwelling improved the planning, performance, flow and quality of the spaces within. The extent of demolition at the rear was carefully considered and that which was removed has been replaced with a simple crown of timber.
This new southern roof increases the ceiling height within and reflects northern light back into the interior, casting playful moments of light and shadow throughout the year with openings articulated to frame views and catch breezes.
![]()
![]()
![]()
![]()
![]()
![]()
![]()
![]()
![]()
![]()
Builder: Bruce Keevers Building
Engineer: Skelton Consulting Engineers
Photographer: Katherine Lu
Awards: Award for Residential Architecture – Houses (Alterations and Additions) 2020 AIA Newcastle Architecture Awards, Shortlisted for Residential Architecture – Houses (Alterations and Additions) 2020 AIA NSW Architecture Awards
Publications: Australian Design Review, ArchDaily
Similar Projects: Philippa’s Street, Scott Street, return to all projects
Awabakal Country, Cooks Hill NSW
The interventions at Parry Street demonstrate the role of design as a transformative process without necessarily being an additive one. No additional floor area was added to the existing Federation brick house which had previously been separated into three seperate tenancies. This project restores the integrity of the building by amalgamating these back into a single family home.
Minor internal alterations to the existing dwelling improved the planning, performance, flow and quality of the spaces within. The extent of demolition at the rear was carefully considered and that which was removed has been replaced with a simple crown of timber.
This new southern roof increases the ceiling height within and reflects northern light back into the interior, casting playful moments of light and shadow throughout the year with openings articulated to frame views and catch breezes.










Builder: Bruce Keevers Building
Engineer: Skelton Consulting Engineers
Photographer: Katherine Lu
Awards: Award for Residential Architecture – Houses (Alterations and Additions) 2020 AIA Newcastle Architecture Awards, Shortlisted for Residential Architecture – Houses (Alterations and Additions) 2020 AIA NSW Architecture Awards
Publications: Australian Design Review, ArchDaily
Similar Projects: Philippa’s Street, Scott Street, return to all projects