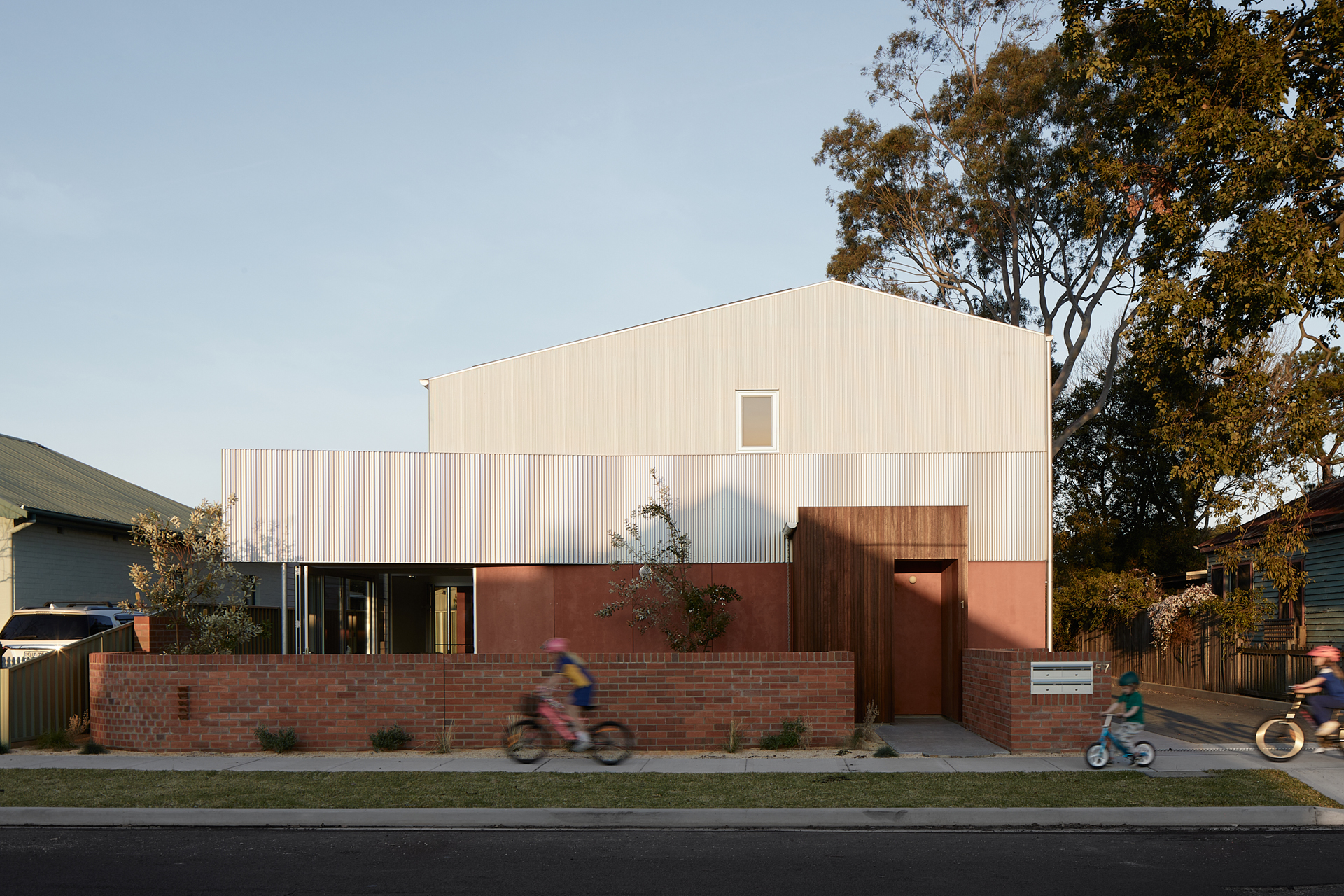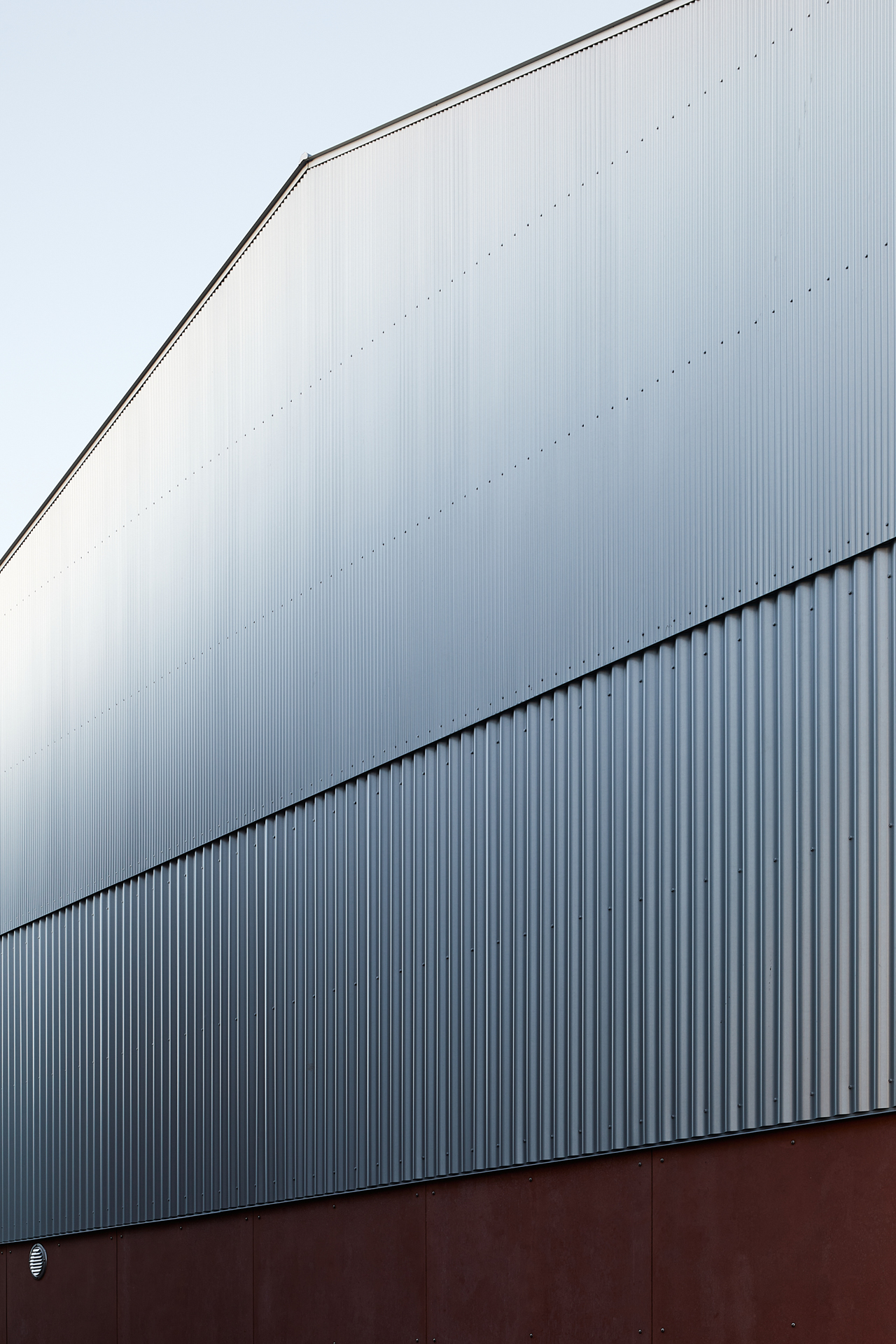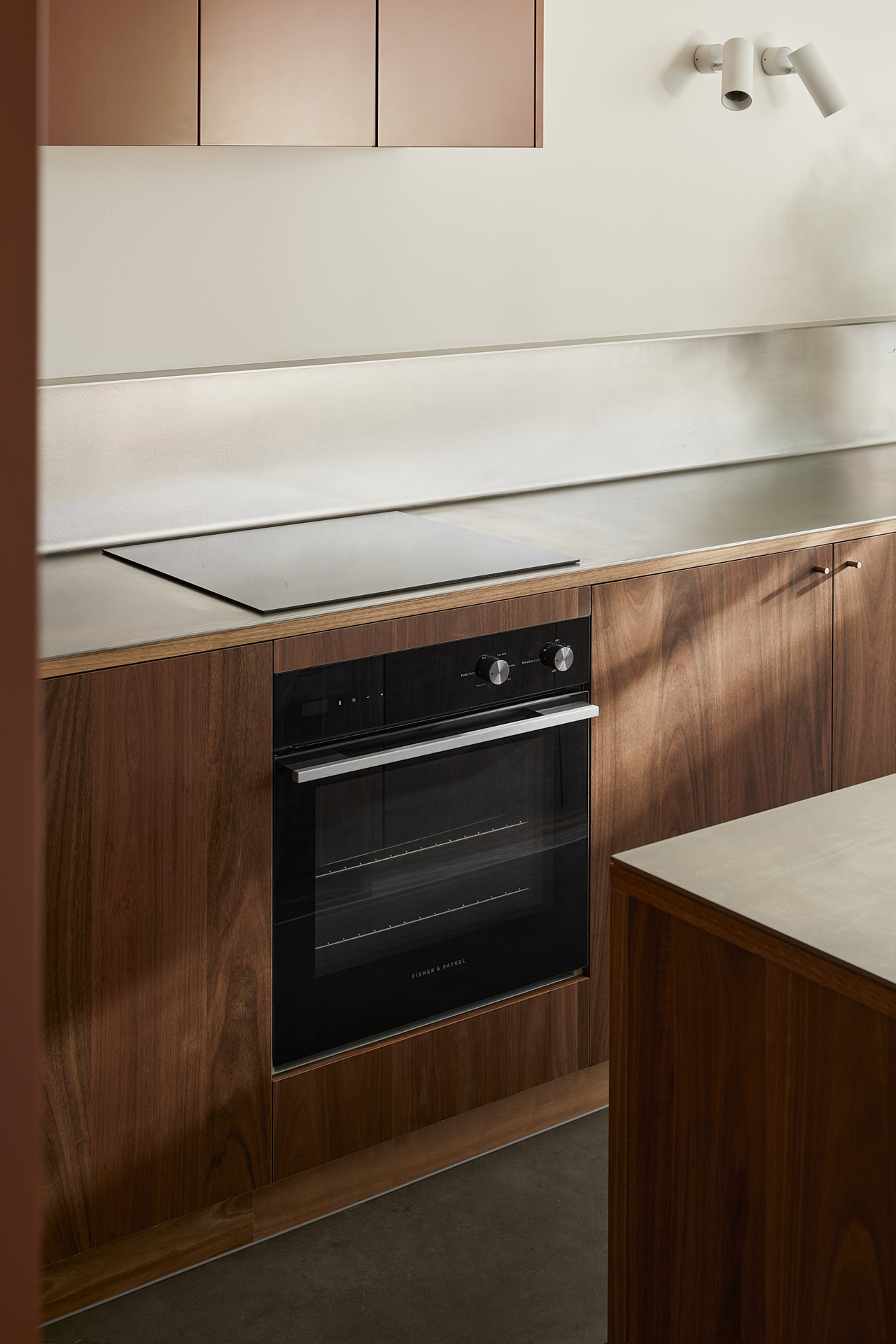Multiple Housing, Completed 2023
Awabakal Country, Mayfield East NSW
Maggie Street reinterprets and respects the amenity, heritage and character of the surrounding suburb, but while neighbours inhabit as single dwellings on large lots, Maggie Street manages a fraternal quadruplet of generous two-storey townhouses. Flexibility in the planning of each unit can allow for any number of occupant requirements, from a growing family, home office or just having room to have the grandchildren stay.
Materials have been chosen for their practicality, durability and texture—changing with shifting shadows and development of patina over time. The red cement-bonded particle board and zincalume claddings bring both familiarity and vitality to the development, and with lawn removed from the site, an all native landscape plan brings biodiversity back to help repair the site post-construction.
Increasing density, reducing sprawl and fostering a sense of community between occupants are becoming the new standards for developments people actually want to live in—not just buy.
Builder: Built by Eli
Engineering: IZZAT Consulting Engineers, Wallace Infrastructure Design
ESD Consultant: Building Sustainability Assessments
Landscape: MUD Landscape Design
Photographer: Alex McIntyre
Awards: Award for Residential Architecture – Multiple Housing AIA National Architecture Awards 2024, Award for Residential Architecture – Multiple Housing AIA NSW Architecture Awards 2024, Award for Residential Architecture – Multiple Housing AIA Newcastle Architecture Awards 2024, Colorbond Commendation for Steel Architecture AIA Newcastle Architecture Awards 2024
Publications: Government Architect NSW Good Design for Housing Map, The Local Project, Newcastle Herald
Similar Projects: Dent Street Double, House 186.3, return to all projects
Awabakal Country, Mayfield East NSW
Maggie Street reinterprets and respects the amenity, heritage and character of the surrounding suburb, but while neighbours inhabit as single dwellings on large lots, Maggie Street manages a fraternal quadruplet of generous two-storey townhouses. Flexibility in the planning of each unit can allow for any number of occupant requirements, from a growing family, home office or just having room to have the grandchildren stay.
Materials have been chosen for their practicality, durability and texture—changing with shifting shadows and development of patina over time. The red cement-bonded particle board and zincalume claddings bring both familiarity and vitality to the development, and with lawn removed from the site, an all native landscape plan brings biodiversity back to help repair the site post-construction.
Increasing density, reducing sprawl and fostering a sense of community between occupants are becoming the new standards for developments people actually want to live in—not just buy.
Builder: Built by Eli
Engineering: IZZAT Consulting Engineers, Wallace Infrastructure Design
ESD Consultant: Building Sustainability Assessments
Landscape: MUD Landscape Design
Photographer: Alex McIntyre
Awards: Award for Residential Architecture – Multiple Housing AIA National Architecture Awards 2024, Award for Residential Architecture – Multiple Housing AIA NSW Architecture Awards 2024, Award for Residential Architecture – Multiple Housing AIA Newcastle Architecture Awards 2024, Colorbond Commendation for Steel Architecture AIA Newcastle Architecture Awards 2024
Publications: Government Architect NSW Good Design for Housing Map, The Local Project, Newcastle Herald
Similar Projects: Dent Street Double, House 186.3, return to all projects
Multiple Housing, Completed 2023
Awabakal Country, Mayfield East NSW
Maggie Street reinterprets and respects the amenity, heritage and character of the surrounding suburb, but while neighbours inhabit as single dwellings on large lots, Maggie Street manages a fraternal quadruplet of generous two-storey townhouses. Flexibility in the planning of each unit can allow for any number of occupant requirements, from a growing family, home office or just having room to have the grandchildren stay.
Materials have been chosen for their practicality, durability and texture—changing with shifting shadows and development of patina over time. The red cement-bonded particle board and zincalume claddings bring both familiarity and vitality to the development, and with lawn removed from the site, an all native landscape plan brings biodiversity back to help repair the site post-construction.
Increasing density, reducing sprawl and fostering a sense of community between occupants are becoming the new standards for developments people actually want to live in—not just buy.
![]()
![]()
![]()
![]()
![]()
![]()
![]()
![]()
![]()
![]()
Builder: Built by Eli
Engineering: Skelton Consulting Engineers, Wallace Infrastructure Design
ESD Consultant: Building Sustainability Assessments
Landscape: MUD Landscape Design
Photographer: Alex McIntyre
Awards: Award for Residential Architecture – Multiple Housing AIA National Architecture Awards 2024, Award for Residential Architecture – Multiple Housing AIA NSW Architecture Awards 2024, Award for Residential Architecture – Multiple Housing AIA Newcastle Architecture Awards 2024, Colorbond Commendation for Steel Architecture AIA Newcastle Architecture Awards 2024
Publications: Government Architect NSW Good Design for Housing Map, The Local Project, Newcastle Herald
Similar Projects: Dent Street Double, House 186.3, return to all projects
Awabakal Country, Mayfield East NSW
Maggie Street reinterprets and respects the amenity, heritage and character of the surrounding suburb, but while neighbours inhabit as single dwellings on large lots, Maggie Street manages a fraternal quadruplet of generous two-storey townhouses. Flexibility in the planning of each unit can allow for any number of occupant requirements, from a growing family, home office or just having room to have the grandchildren stay.
Materials have been chosen for their practicality, durability and texture—changing with shifting shadows and development of patina over time. The red cement-bonded particle board and zincalume claddings bring both familiarity and vitality to the development, and with lawn removed from the site, an all native landscape plan brings biodiversity back to help repair the site post-construction.
Increasing density, reducing sprawl and fostering a sense of community between occupants are becoming the new standards for developments people actually want to live in—not just buy.










Builder: Built by Eli
Engineering: Skelton Consulting Engineers, Wallace Infrastructure Design
ESD Consultant: Building Sustainability Assessments
Landscape: MUD Landscape Design
Photographer: Alex McIntyre
Awards: Award for Residential Architecture – Multiple Housing AIA National Architecture Awards 2024, Award for Residential Architecture – Multiple Housing AIA NSW Architecture Awards 2024, Award for Residential Architecture – Multiple Housing AIA Newcastle Architecture Awards 2024, Colorbond Commendation for Steel Architecture AIA Newcastle Architecture Awards 2024
Publications: Government Architect NSW Good Design for Housing Map, The Local Project, Newcastle Herald
Similar Projects: Dent Street Double, House 186.3, return to all projects