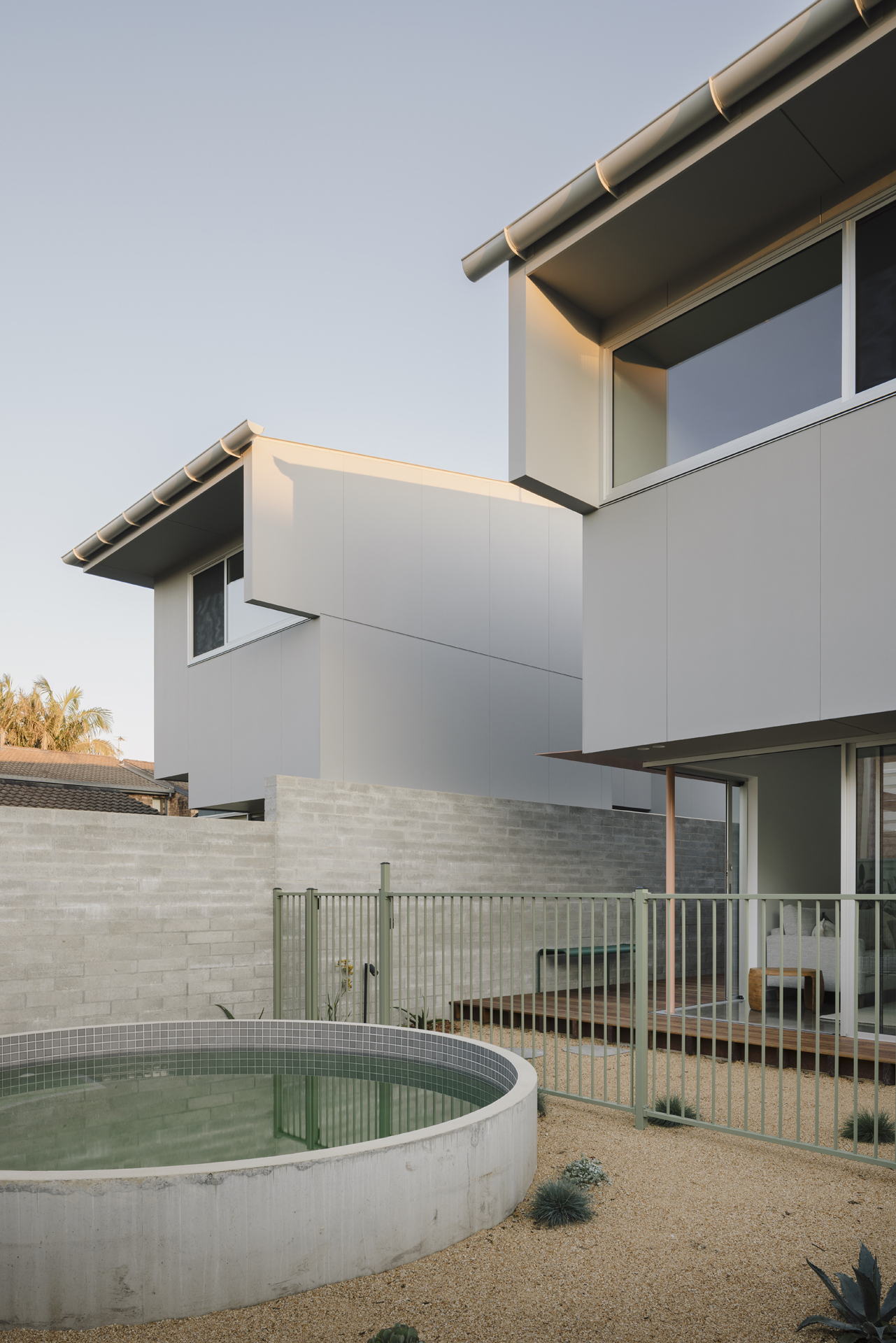Multiple Housing, Completed 2023
Awabakal Country, Merewether NSW
In the popular beachside suburb of Merewether, a typology of suburban densification is tried and tested en masse; with little success. The typical developer model of grey and beige boxy forms, squashed together and consuming the bulk of their envelope is driven by yield and return, ignoring the street and environment. For our buildings, the long, narrow site oriented north toward the street saw an interesting challenge emerge: organising a mirrored plan that created comfortable, light-filled spaces for daily coastal living equally within each dwelling.
A low-pitched gable roof stretches out toward the street—a gesture of protection and a reference to original weatherboard cottages of the area. Internal living spaces are organised around a courtyard with varied, operable apertures that allow seasonal expansion and contraction of the plan, bringing a practical consideration of living patterns like coming home from the beach or shopping, doing the washing, relaxing on a weekend with family or finding a comfortable place to read. Overall, the strategy to produce two simple dwellings that had good amenity, were friendly to neighbours and supported a lifestyle congruent to place was successful.
Builder: Built by Eli
Engineering: IZZAT Consulting Engineers
Landscape: MUD Landscape Design
Photographer: Clinton Weaver
Similar Projects: Maggie Street, House 186.3, return to all projects
Awabakal Country, Merewether NSW
In the popular beachside suburb of Merewether, a typology of suburban densification is tried and tested en masse; with little success. The typical developer model of grey and beige boxy forms, squashed together and consuming the bulk of their envelope is driven by yield and return, ignoring the street and environment. For our buildings, the long, narrow site oriented north toward the street saw an interesting challenge emerge: organising a mirrored plan that created comfortable, light-filled spaces for daily coastal living equally within each dwelling.
A low-pitched gable roof stretches out toward the street—a gesture of protection and a reference to original weatherboard cottages of the area. Internal living spaces are organised around a courtyard with varied, operable apertures that allow seasonal expansion and contraction of the plan, bringing a practical consideration of living patterns like coming home from the beach or shopping, doing the washing, relaxing on a weekend with family or finding a comfortable place to read. Overall, the strategy to produce two simple dwellings that had good amenity, were friendly to neighbours and supported a lifestyle congruent to place was successful.
Builder: Built by Eli
Engineering: IZZAT Consulting Engineers
Landscape: MUD Landscape Design
Photographer: Clinton Weaver
Similar Projects: Maggie Street, House 186.3, return to all projects
Multiple Housing, Completed 2023
Awabakal Country, Merewether NSW
In the popular beachside suburb of Merewether, a typology of suburban densification is tried and tested en masse; with little success. The typical developer model of grey and beige boxy forms, squashed together and consuming the bulk of their envelope is driven by yield and return, ignoring the street and environment. For our buildings, the long, narrow site oriented north toward the street saw an interesting challenge emerge: organising a mirrored plan that created comfortable, light-filled spaces for daily coastal living equally within each dwelling.
A low-pitched gable roof stretches out toward the street—a gesture of protection and a reference to original weatherboard cottages of the area. Internal living spaces are organised around a courtyard with varied, operable apertures that allow seasonal expansion and contraction of the plan, bringing a practical consideration of living patterns like coming home from the beach or shopping, doing the washing, relaxing on a weekend with family or finding a comfortable place to read. Overall, the strategy to produce two simple dwellings that had good amenity, were friendly to neighbours and supported a lifestyle congruent to place was successful.
![]()
![]()
![]()
![]()
![]()
![]()
![]()
![]()
![]()
![]()
Builder: Built by Eli
Engineering: IZZAT Consulting Engineers
Landscape: MUD Landscape Design
Photographer: Clinton Weaver
Similar Projects: Maggie Street, House 186.3, return to all projects
Awabakal Country, Merewether NSW
In the popular beachside suburb of Merewether, a typology of suburban densification is tried and tested en masse; with little success. The typical developer model of grey and beige boxy forms, squashed together and consuming the bulk of their envelope is driven by yield and return, ignoring the street and environment. For our buildings, the long, narrow site oriented north toward the street saw an interesting challenge emerge: organising a mirrored plan that created comfortable, light-filled spaces for daily coastal living equally within each dwelling.
A low-pitched gable roof stretches out toward the street—a gesture of protection and a reference to original weatherboard cottages of the area. Internal living spaces are organised around a courtyard with varied, operable apertures that allow seasonal expansion and contraction of the plan, bringing a practical consideration of living patterns like coming home from the beach or shopping, doing the washing, relaxing on a weekend with family or finding a comfortable place to read. Overall, the strategy to produce two simple dwellings that had good amenity, were friendly to neighbours and supported a lifestyle congruent to place was successful.


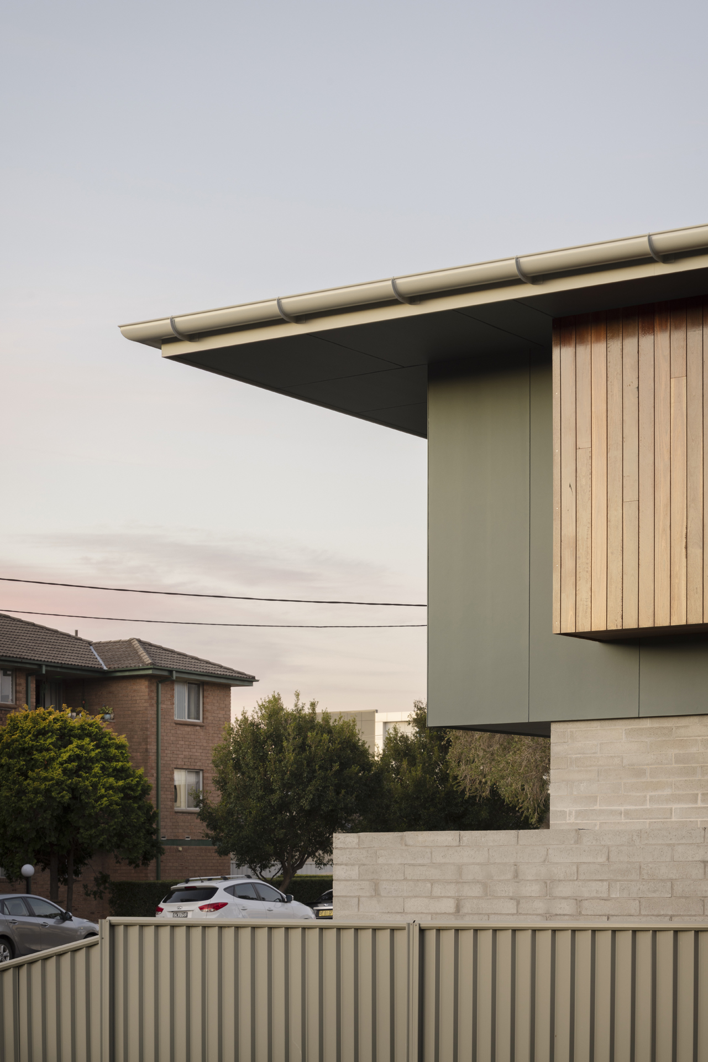
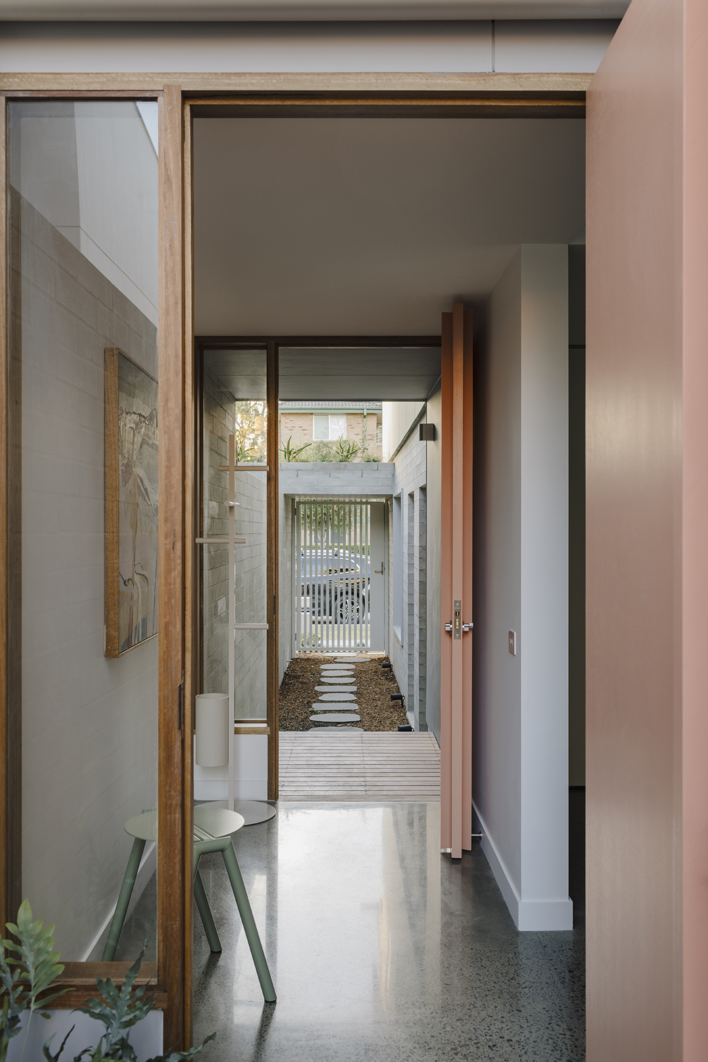
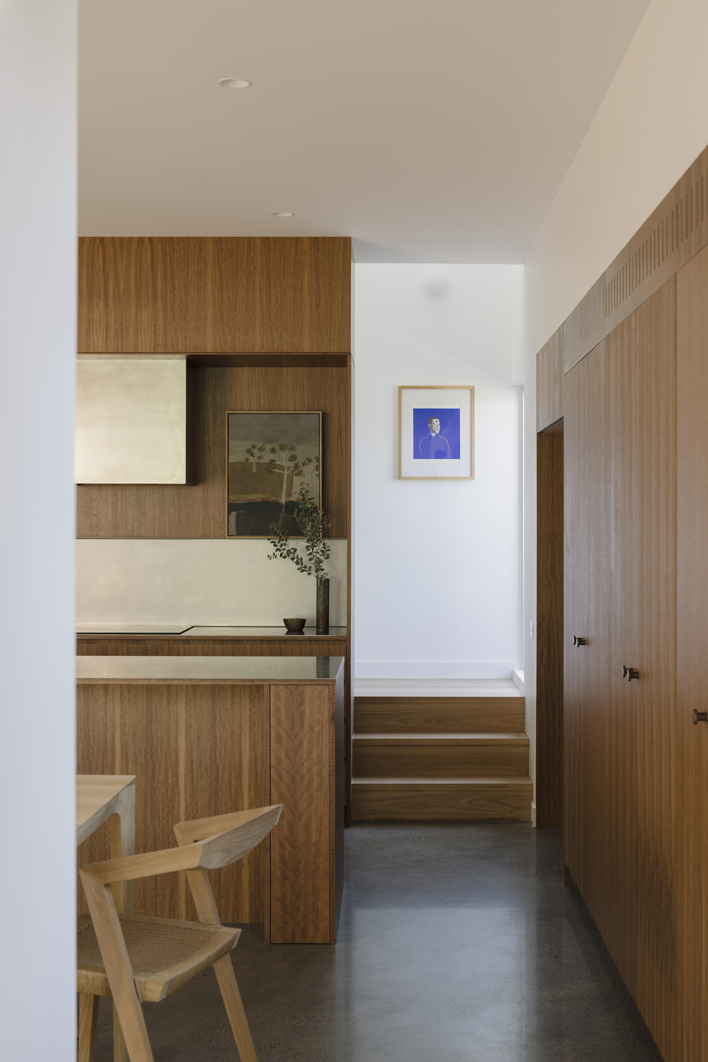
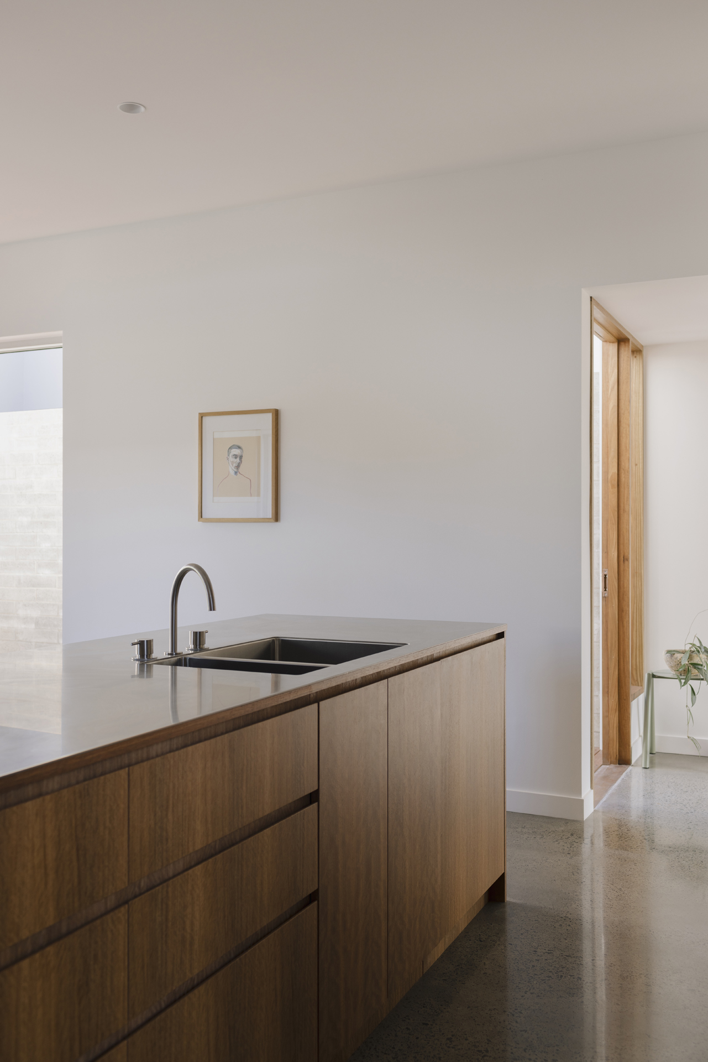

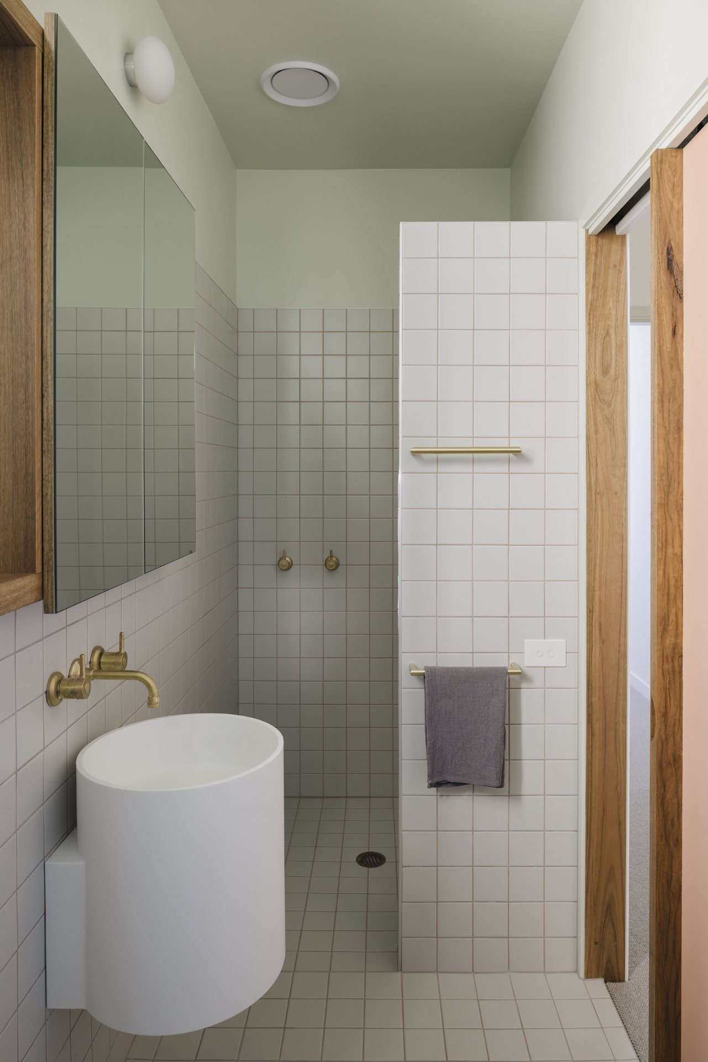


Builder: Built by Eli
Engineering: IZZAT Consulting Engineers
Landscape: MUD Landscape Design
Photographer: Clinton Weaver
Similar Projects: Maggie Street, House 186.3, return to all projects









