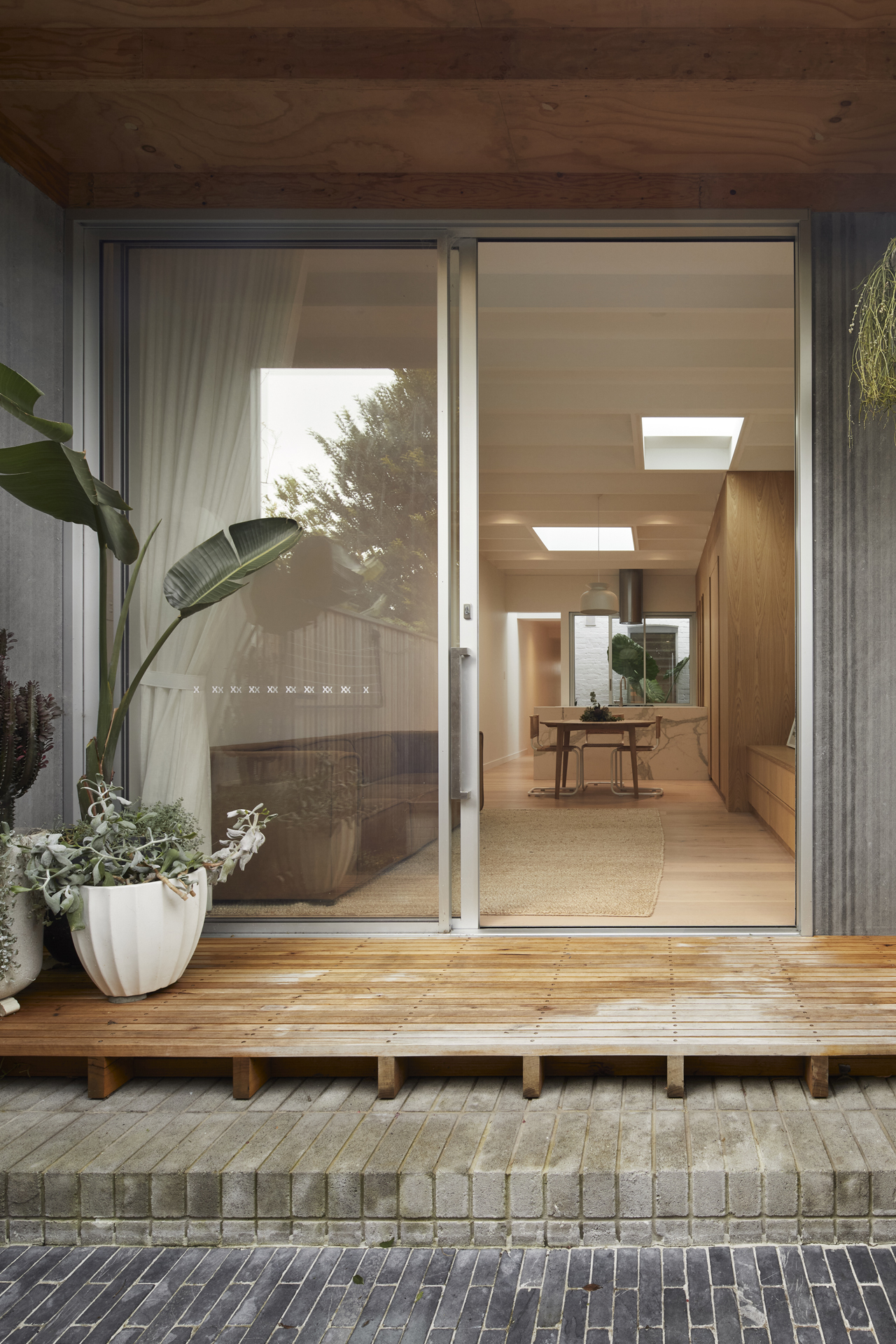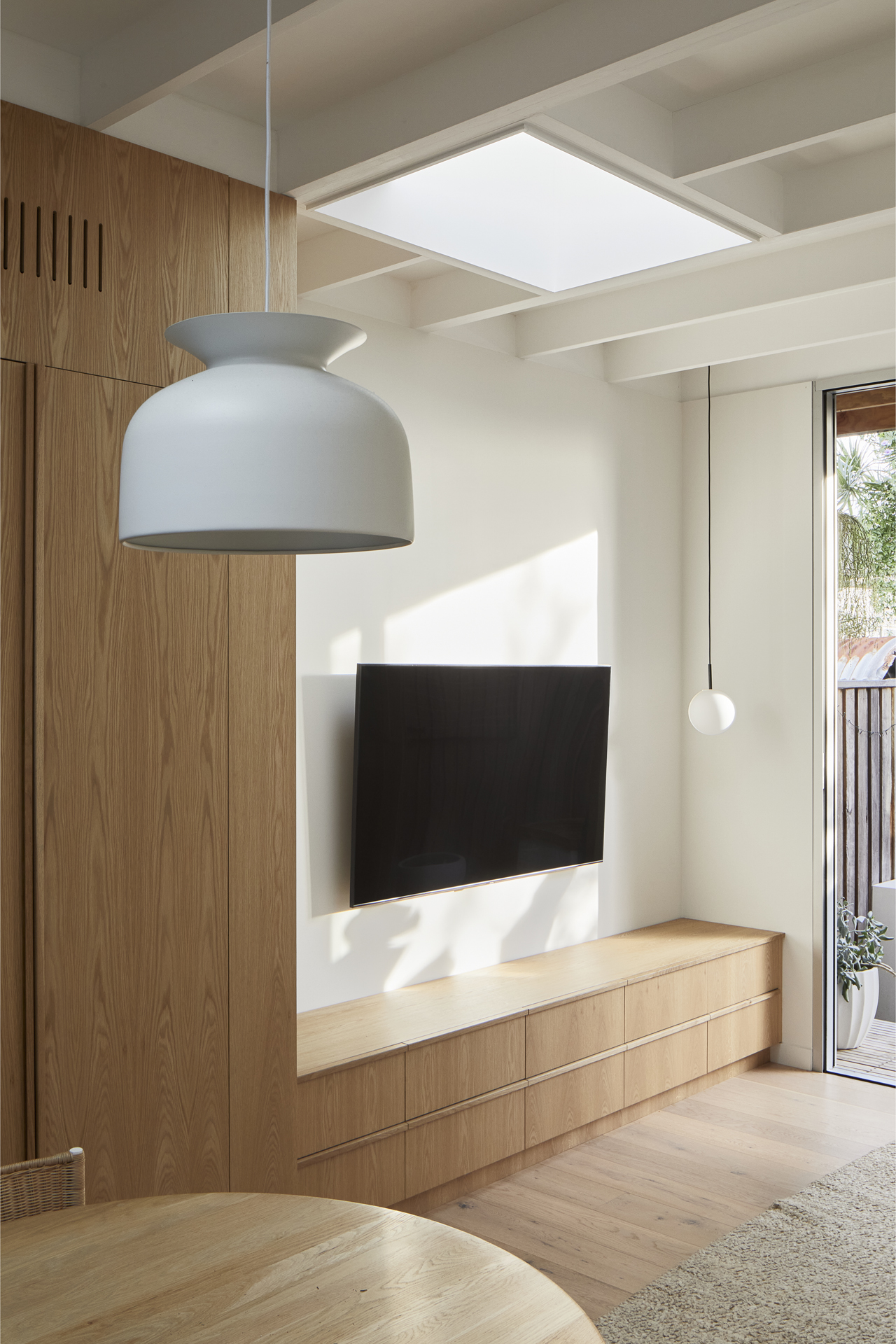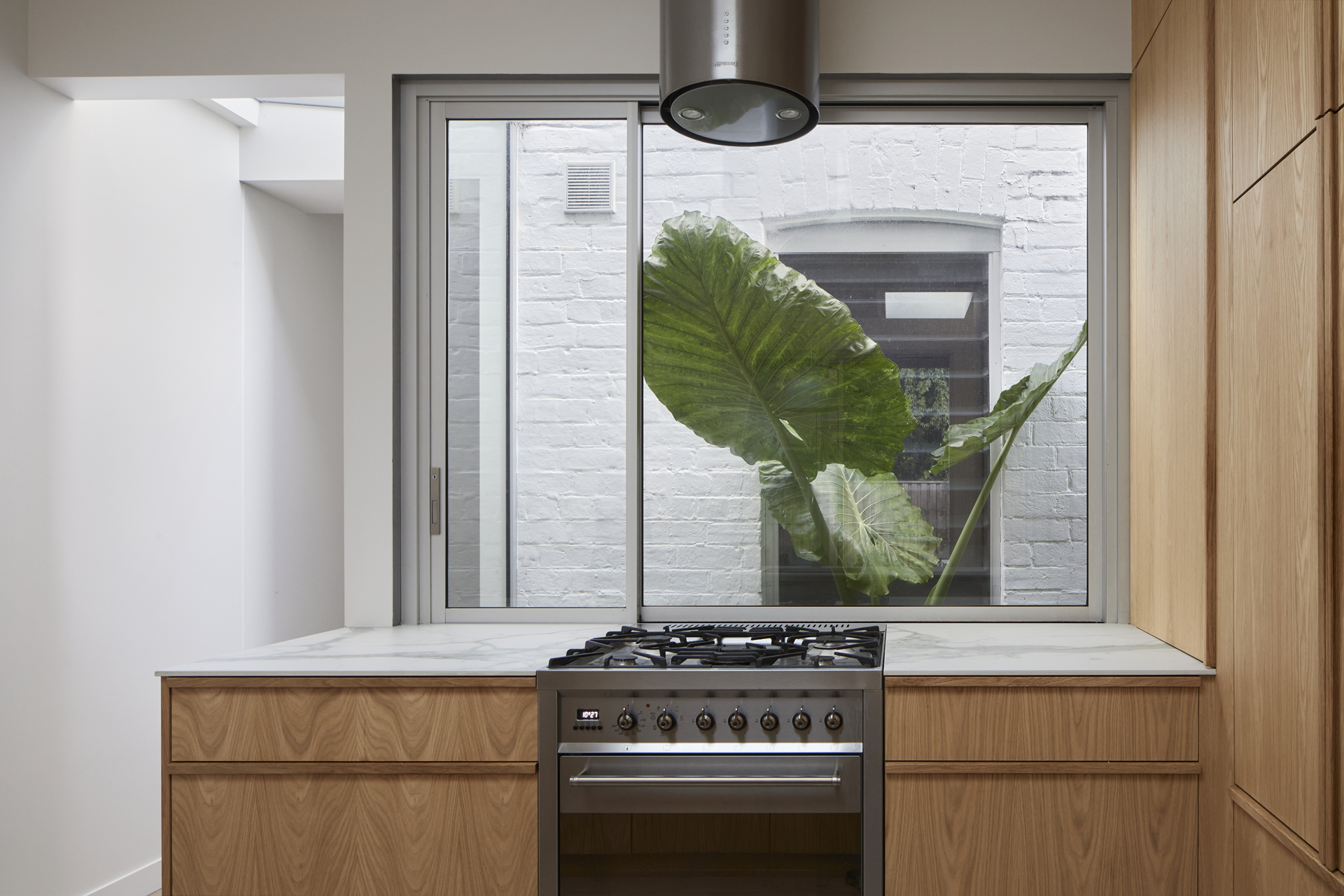Alterations and Additions, Completed 2021
Awabakal Country, Carrington NSW
Working on an existing terrace less than four metres wide, the new rear addition is separated from the original fabric of the building—connected only by a glass link. This buffer brings a small garden and natural light deep into the new footprint of the house as well a new bathroom on the existing ground floor.
High ceilings and skylights give a generous feeling of expansion to the tight site, extending upwards to the sky and outwards to the backyard—resulting in a maximum of space from constrictive beginnings.
Builder: Made by Made
Engineering: Skelton Consulting Engineers
Photographer: Alex McIntyre
Similar Projects: McIsaac Street, Scott Street, return to all projects
Awabakal Country, Carrington NSW
Working on an existing terrace less than four metres wide, the new rear addition is separated from the original fabric of the building—connected only by a glass link. This buffer brings a small garden and natural light deep into the new footprint of the house as well a new bathroom on the existing ground floor.
High ceilings and skylights give a generous feeling of expansion to the tight site, extending upwards to the sky and outwards to the backyard—resulting in a maximum of space from constrictive beginnings.
Builder: Made by Made
Engineering: Skelton Consulting Engineers
Photographer: Alex McIntyre
Similar Projects: McIsaac Street, Scott Street, return to all projects
Alts and Adds, Completed 2022
Awabakal Country, Carrington NSW
Working on an existing terrace less than four metres wide, the new rear addition is separated from the original fabric of the building—connected only by a glass link. This buffer brings a small garden and natural light deep into the new footprint of the house as well a new bathroom on the existing ground floor.
High ceilings and skylights give a generous feeling of expansion to the tight site, extending upwards to the sky and outwards to the backyard—resulting in a maximum of space from constrictive beginnings.
![]()
![]()
![]()
![]()
![]()
Builder: Made by Made
Engineering: Skelton Consulting Engineers
Photographer: Alex McIntyre
Similar Projects: McIsaac Street, Scott Street, return to all projects
Awabakal Country, Carrington NSW
Working on an existing terrace less than four metres wide, the new rear addition is separated from the original fabric of the building—connected only by a glass link. This buffer brings a small garden and natural light deep into the new footprint of the house as well a new bathroom on the existing ground floor.
High ceilings and skylights give a generous feeling of expansion to the tight site, extending upwards to the sky and outwards to the backyard—resulting in a maximum of space from constrictive beginnings.





Builder: Made by Made
Engineering: Skelton Consulting Engineers
Photographer: Alex McIntyre
Similar Projects: McIsaac Street, Scott Street, return to all projects