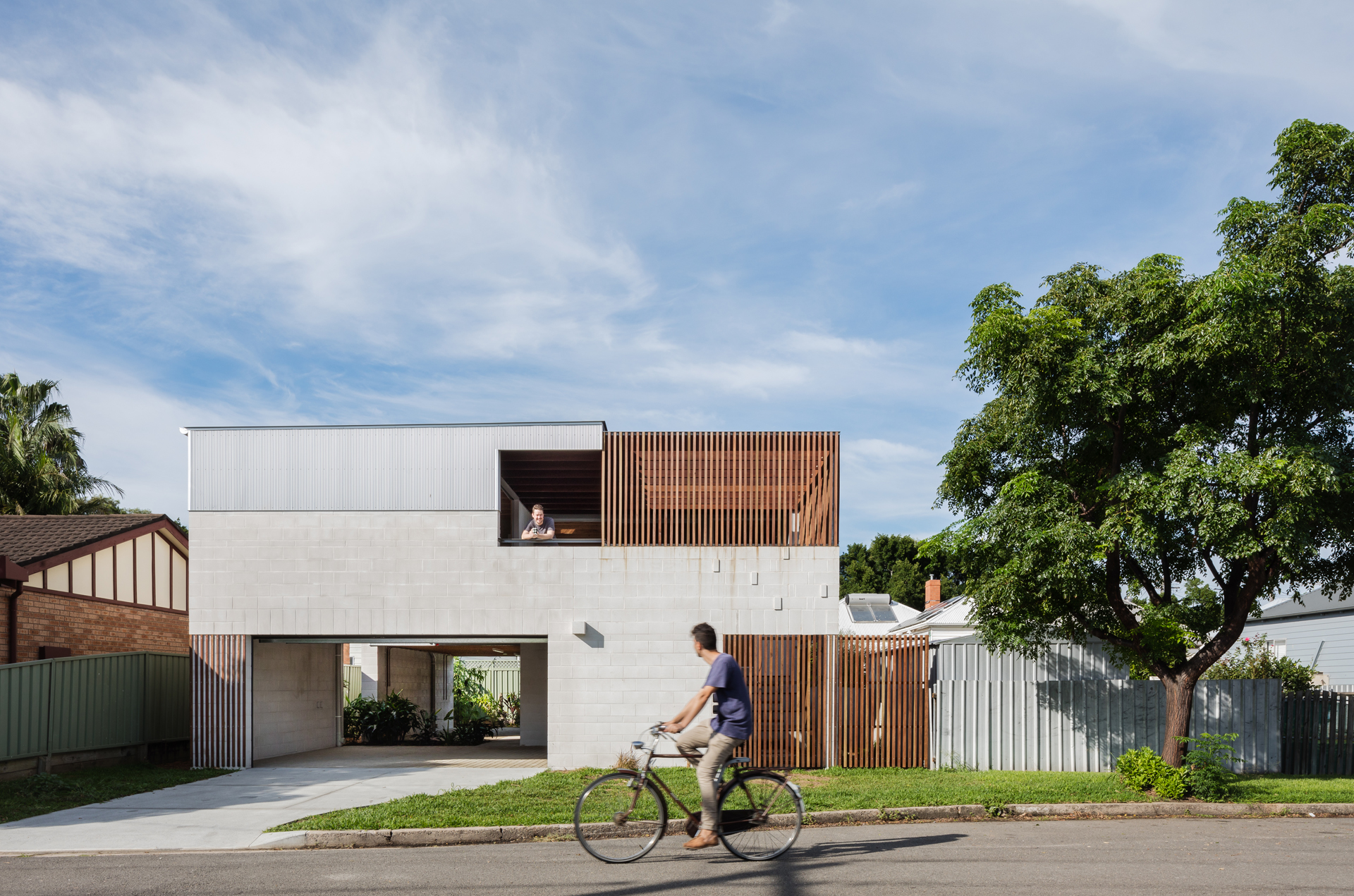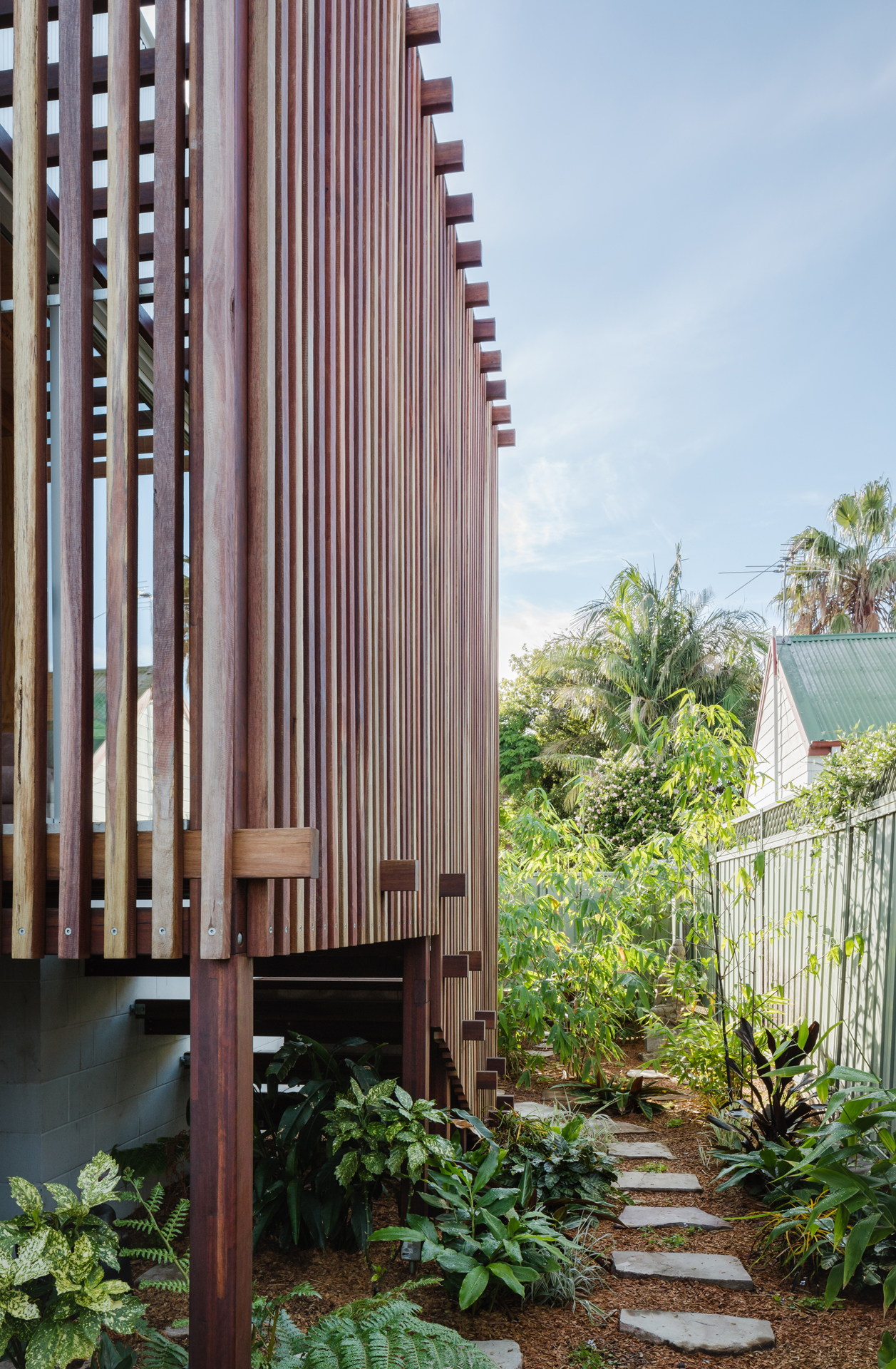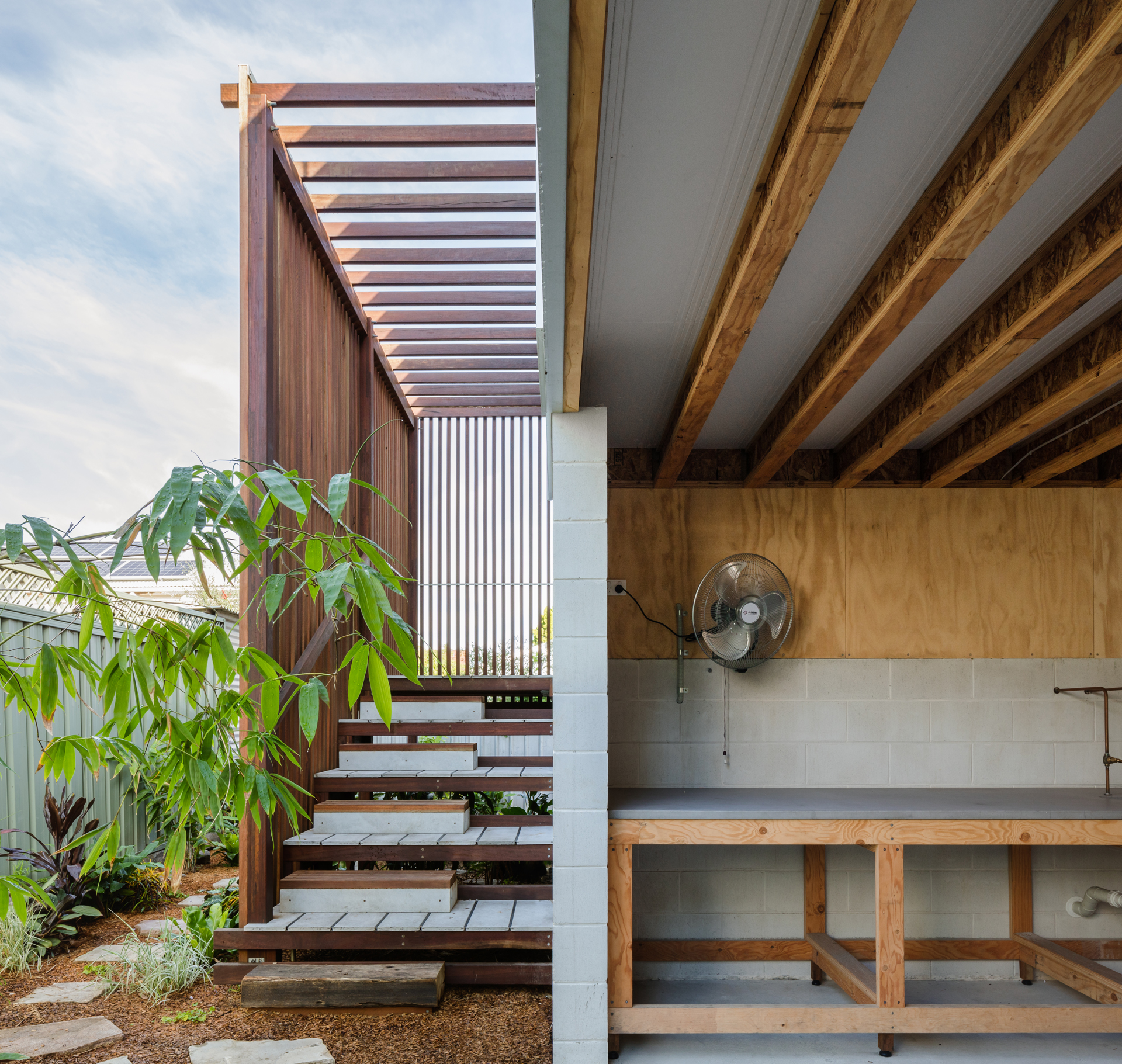New House, Completed 2019
Awabakal Country, Wickham NSW
Located on flood prone land in Newcastle, Vikki’s Place is a type of architecture that challenges existing suburban ideals and grapples with the threat of climate change and housing affordability. This multi-generational home focuses on how the clients want to live and occupy space rather than procuring a checklist of rooms.
With sympathy and similarity to the neighbouring context, Vikki’s Place demonstrates that difference need not be alien to our prevailing conception of a day-to-day architecture. This building seeks to escape the trappings and proprietary nature of suburban housing trends in order to commit its attentions wholly toward the experience of living and connecting with others. Its raw and robust finish define this egalitarian home as a space for everyone. Intimately arranged, it is a multigenerational home which does not presume separation between family members.
This is the crux of Vikki’s Place, that it can straddle such a wide definition of home. Through its honesty, there is a clear and inherent affection by the architecture for those that live there. Vikki’s Place will no doubt become a multi-generational home which cultivates family unfettered, through an endless range of moments without pretension.
This project was formerly known as 1+2 House.
Builder: Built by Eli
Engineering: Skelton Consulting Engineers
Photographer: Katherine Lu
Awards: Award for Residential Architecture – Houses (New) 2020 AIA Newcastle Architecture Awards, High Commendation for Kevin Borland Masonry Award 2019 CMAA Think Brick Awards, Shortlisted for Residential Architecture – Houses (New) 2020 AIA NSW Architecture Awards, Shortlisted for Residential Design 2020 Australian Interior Design Awards
Publications: Houses Magazine #130, Dezeen, The Local Project, Domain, Sanctuary Magazine, Newcastle Herald, ArchDaily, Brickworks
Similar Projects: Lambton House, return to all projects
Awabakal Country, Wickham NSW
Located on flood prone land in Newcastle, Vikki’s Place is a type of architecture that challenges existing suburban ideals and grapples with the threat of climate change and housing affordability. This multi-generational home focuses on how the clients want to live and occupy space rather than procuring a checklist of rooms.
With sympathy and similarity to the neighbouring context, Vikki’s Place demonstrates that difference need not be alien to our prevailing conception of a day-to-day architecture. This building seeks to escape the trappings and proprietary nature of suburban housing trends in order to commit its attentions wholly toward the experience of living and connecting with others. Its raw and robust finish define this egalitarian home as a space for everyone. Intimately arranged, it is a multigenerational home which does not presume separation between family members.
This is the crux of Vikki’s Place, that it can straddle such a wide definition of home. Through its honesty, there is a clear and inherent affection by the architecture for those that live there. Vikki’s Place will no doubt become a multi-generational home which cultivates family unfettered, through an endless range of moments without pretension.
This project was formerly known as 1+2 House.
Builder: Built by Eli
Engineering: Skelton Consulting Engineers
Photographer: Katherine Lu
Awards: Award for Residential Architecture – Houses (New) 2020 AIA Newcastle Architecture Awards, High Commendation for Kevin Borland Masonry Award 2019 CMAA Think Brick Awards, Shortlisted for Residential Architecture – Houses (New) 2020 AIA NSW Architecture Awards, Shortlisted for Residential Design 2020 Australian Interior Design Awards
Publications: Houses Magazine #130, Dezeen, The Local Project, Domain, Sanctuary Magazine, Newcastle Herald, ArchDaily, Brickworks
Similar Projects: Lambton House, return to all projects
New House, Completed 2019
Awabakal Country, Wickham NSW
Located on flood prone land in Newcastle, Vikki’s Place is a type of architecture that challenges existing suburban ideals and grapples with the threat of climate change and housing affordability. This multi-generational home focuses on how the clients want to live and occupy space rather than procuring a checklist of rooms.
With sympathy and similarity to the neighbouring context, Vikki’s Place demonstrates that difference need not be alien to our prevailing conception of a day-to-day architecture. This building seeks to escape the trappings and proprietary nature of suburban housing trends in order to commit its attentions wholly toward the experience of living and connecting with others. Its raw and robust finish define this egalitarian home as a space for everyone. Intimately arranged, it is a multigenerational home which does not presume separation between family members.
This is the crux of Vikki’s Place, that it can straddle such a wide definition of home. Through its honesty, there is a clear and inherent affection by the architecture for those that live there. Vikki’s Place will no doubt become a multi-generational home which cultivates family unfettered, through an endless range of moments without pretension.
![]()
![]()
![]()
![]()
![]()
![]()
![]()
![]()
![]()
![]()
Project was formerly known as 1+2 House.
Builder: Built by Eli
Engineering: Skelton Consulting Engineers
Photographer: Katherine Lu
Awards: Award for Residential Architecture – Houses (New) 2020 AIA Newcastle Architecture Awards, High Commendation for Kevin Borland Masonry Award 2019 CMAA Think Brick Awards, Shortlisted for Residential Architecture – Houses (New) 2020 AIA NSW Architecture Awards, Shortlisted for Residential Design 2020 Australian Interior Design Awards
Publications: Houses Magazine #130, Dezeen, The Local Project, Domain, Sanctuary Magazine, Newcastle Herald, ArchDaily, Brickworks
Similar Projects: Lambton House, return to all projects
Awabakal Country, Wickham NSW
Located on flood prone land in Newcastle, Vikki’s Place is a type of architecture that challenges existing suburban ideals and grapples with the threat of climate change and housing affordability. This multi-generational home focuses on how the clients want to live and occupy space rather than procuring a checklist of rooms.
With sympathy and similarity to the neighbouring context, Vikki’s Place demonstrates that difference need not be alien to our prevailing conception of a day-to-day architecture. This building seeks to escape the trappings and proprietary nature of suburban housing trends in order to commit its attentions wholly toward the experience of living and connecting with others. Its raw and robust finish define this egalitarian home as a space for everyone. Intimately arranged, it is a multigenerational home which does not presume separation between family members.
This is the crux of Vikki’s Place, that it can straddle such a wide definition of home. Through its honesty, there is a clear and inherent affection by the architecture for those that live there. Vikki’s Place will no doubt become a multi-generational home which cultivates family unfettered, through an endless range of moments without pretension.










Project was formerly known as 1+2 House.
Builder: Built by Eli
Engineering: Skelton Consulting Engineers
Photographer: Katherine Lu
Awards: Award for Residential Architecture – Houses (New) 2020 AIA Newcastle Architecture Awards, High Commendation for Kevin Borland Masonry Award 2019 CMAA Think Brick Awards, Shortlisted for Residential Architecture – Houses (New) 2020 AIA NSW Architecture Awards, Shortlisted for Residential Design 2020 Australian Interior Design Awards
Publications: Houses Magazine #130, Dezeen, The Local Project, Domain, Sanctuary Magazine, Newcastle Herald, ArchDaily, Brickworks
Similar Projects: Lambton House, return to all projects