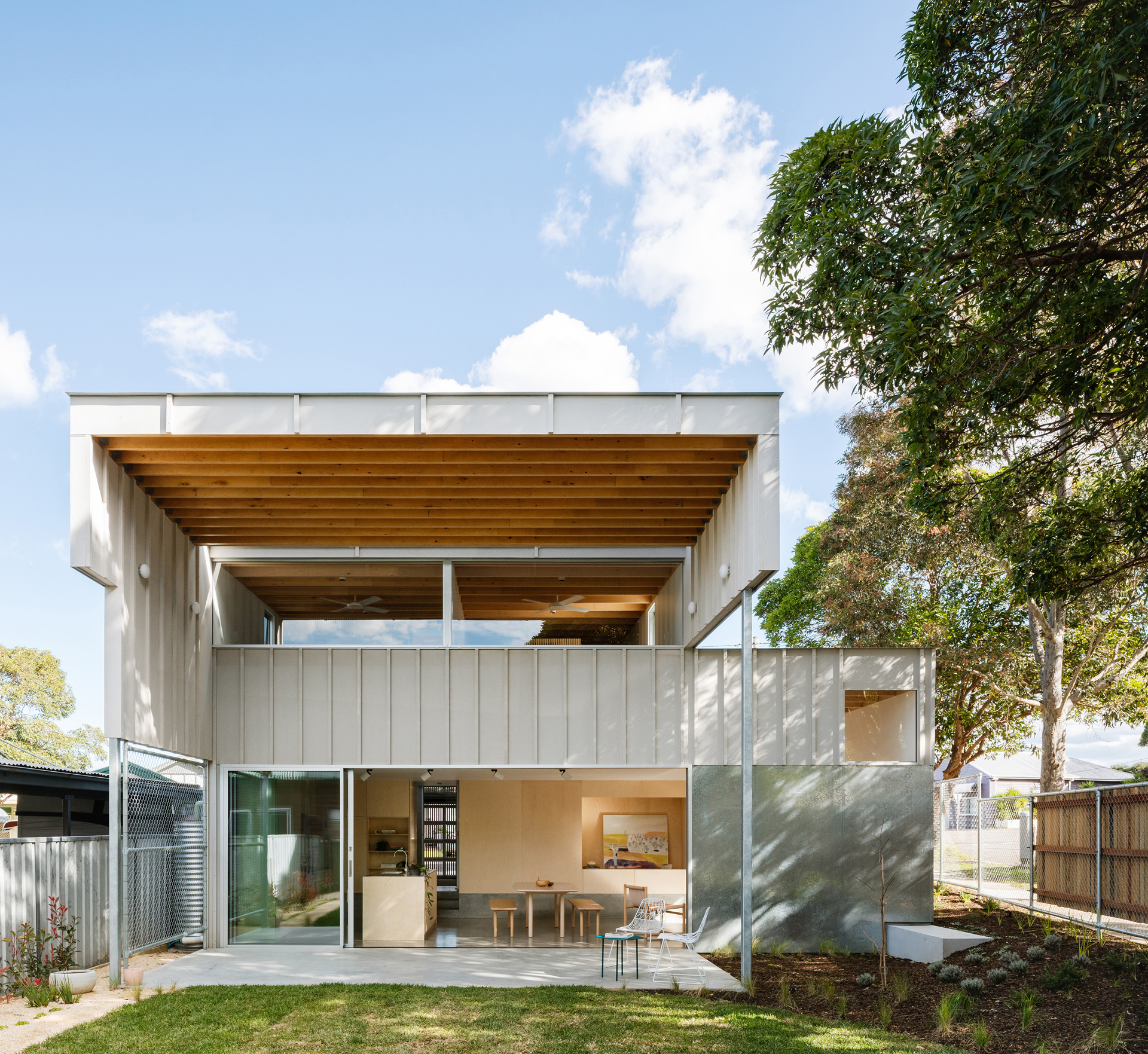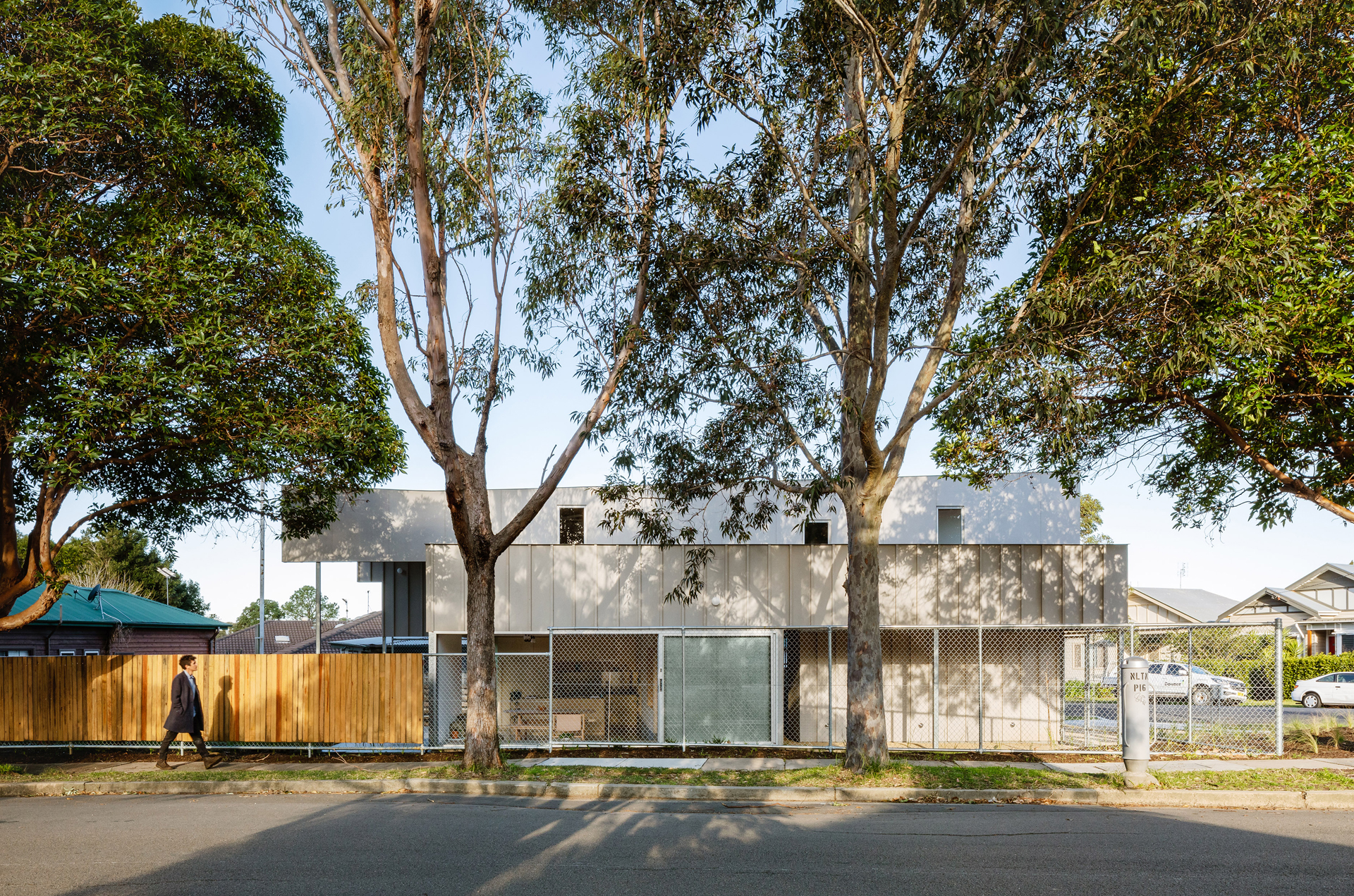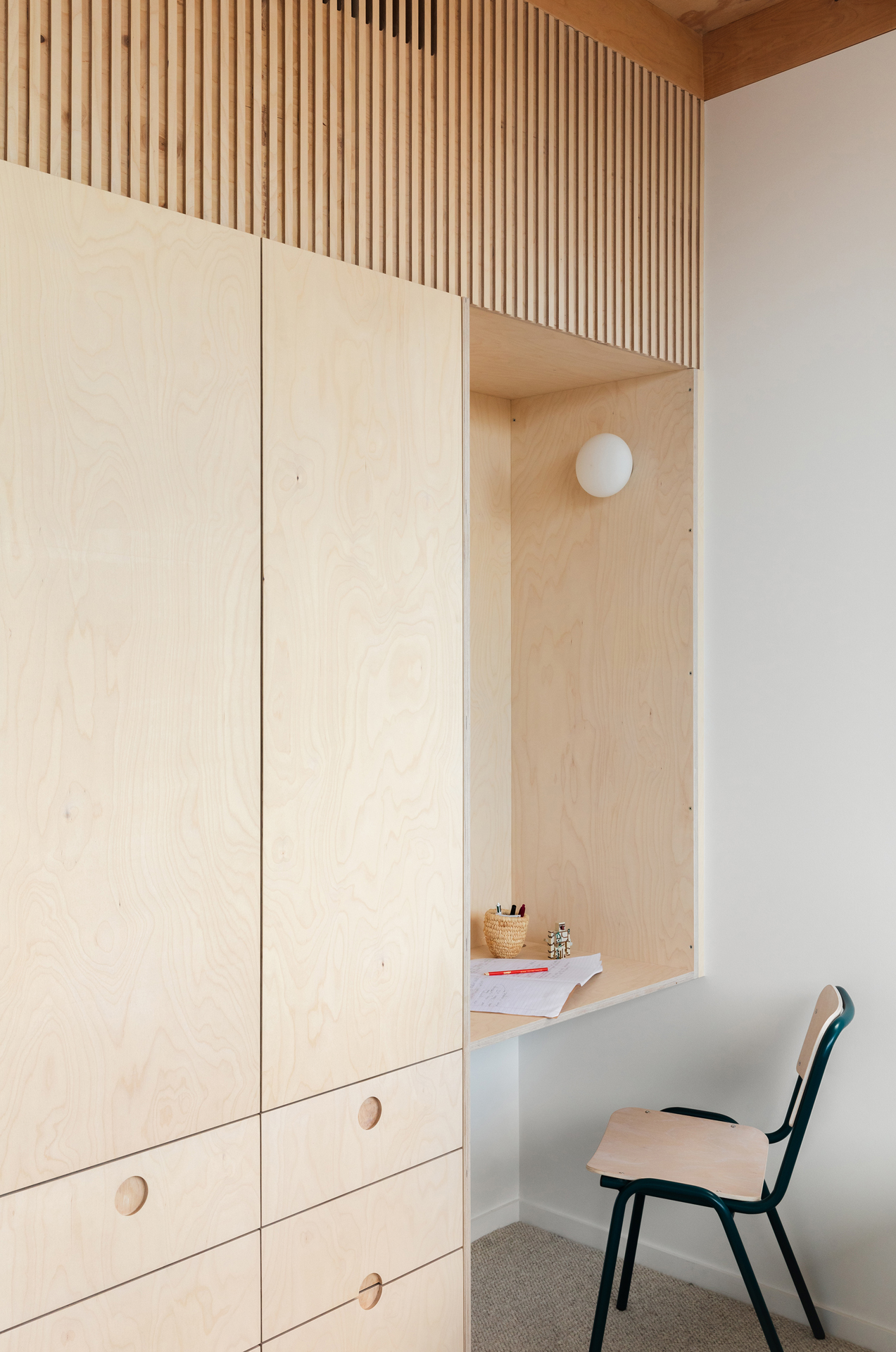New House, Completed 2020
Awabakal Country, Lambton NSW
What began as a small alterations and additions to accomodate a young family of 5, soon became a knock-down and rebuild after the site and house were deemed unsound due to extensive, undocumented mines subsidence below the property. This circumstance gave the opportunity to undertake a more rigorous approach to the original brief; promoting a greater connection between the internal spaces and the garden and varied outdoor living areas and gardens.
The small, 55sqm footprint of the new dwelling prioritises the living areas connection to landscaped and outdoor ‘rooms’ and gardens with areas such as garages seen as superfluous. This was developed to promote and maintain the green leafy suburb and provide opportunities for convivial connections to the street in preference to walled boundaries. The site's irregular shape and levels were used to compress at the new building's corners, providing varied and connected landscaped areas for the kids to move and play between over the course of the day. As they establish over time, the gardens will reveal hidden paths and are designed for verdant consumption of the building, reducing its presence in the green suburb.
Builder: Built by Eli
Engineering: Skelton Consulting Engineers
Photographer: Katherine Lu
Styling: Koskela
Awards: Commendation for New House under 200sqm 2021 Houses Awards, Commendation for Residential Architecture 2021 The Design Files Design Awards, Commendation for Residential Architecture – Houses (New) 2021 AIA Newcastle Architecture Awards
Publications: The Local Project, The Design Files, Koskela, Green Magazine #77, ArchDaily
Similar Projects: Vikki's Place, return to all projects
Awabakal Country, Lambton NSW
What began as a small alterations and additions to accomodate a young family of 5, soon became a knock-down and rebuild after the site and house were deemed unsound due to extensive, undocumented mines subsidence below the property. This circumstance gave the opportunity to undertake a more rigorous approach to the original brief; promoting a greater connection between the internal spaces and the garden and varied outdoor living areas and gardens.
The small, 55sqm footprint of the new dwelling prioritises the living areas connection to landscaped and outdoor ‘rooms’ and gardens with areas such as garages seen as superfluous. This was developed to promote and maintain the green leafy suburb and provide opportunities for convivial connections to the street in preference to walled boundaries. The site's irregular shape and levels were used to compress at the new building's corners, providing varied and connected landscaped areas for the kids to move and play between over the course of the day. As they establish over time, the gardens will reveal hidden paths and are designed for verdant consumption of the building, reducing its presence in the green suburb.
Builder: Built by Eli
Engineering: Skelton Consulting Engineers
Photographer: Katherine Lu
Styling: Koskela
Awards: Commendation for New House under 200sqm 2021 Houses Awards, Commendation for Residential Architecture 2021 The Design Files Design Awards, Commendation for Residential Architecture – Houses (New) 2021 AIA Newcastle Architecture Awards
Publications: The Local Project, The Design Files, Koskela, Green Magazine #77, ArchDaily
Similar Projects: Vikki's Place, return to all projects
New House, Completed 2020
Awabakal Country, Lambton NSW
What began as a small alterations and additions to accomodate a young family of 5, soon became a knock-down and rebuild after the site and house were deemed unsound due to extensive, undocumented mines subsidence below the property. This circumstance gave the opportunity to undertake a more rigorous approach to the original brief; promoting a greater connection between the internal spaces and the garden and varied outdoor living areas and gardens.
The small, 55sqm footprint of the new dwelling prioritises the living areas connection to landscaped and outdoor ‘rooms’ and gardens with areas such as garages seen as superfluous. This was developed to promote and maintain the green leafy suburb and provide opportunities for convivial connections to the street in preference to walled boundaries. The site's irregular shape and levels were used to compress at the new building's corners, providing varied and connected landscaped areas for the kids to move and play between over the course of the day. As they establish over time, the gardens will reveal hidden paths and are designed for verdant consumption of the building, reducing its presence in the green suburb.
![]()
![]()
![]()
![]()
![]()
![]()
![]()
![]()
![]()
![]()
Builder: Built by Eli
Engineering: Skelton Consulting Engineers
Photographer: Katherine Lu
Stylist: Koskela
Awards: Commendation for New House under 200sqm 2021 Houses Awards, Commendation for Residential Architecture 2021 The Design Files Design Awards, Commendation for Residential Architecture – Houses (New) 2021 AIA Newcastle Architecture Awards
Publications: The Local Project, The Design Files, Koskela, Green Magazine #77, ArchDaily
Similar Projects: Vikki's Place, return to all projects
Awabakal Country, Lambton NSW
What began as a small alterations and additions to accomodate a young family of 5, soon became a knock-down and rebuild after the site and house were deemed unsound due to extensive, undocumented mines subsidence below the property. This circumstance gave the opportunity to undertake a more rigorous approach to the original brief; promoting a greater connection between the internal spaces and the garden and varied outdoor living areas and gardens.
The small, 55sqm footprint of the new dwelling prioritises the living areas connection to landscaped and outdoor ‘rooms’ and gardens with areas such as garages seen as superfluous. This was developed to promote and maintain the green leafy suburb and provide opportunities for convivial connections to the street in preference to walled boundaries. The site's irregular shape and levels were used to compress at the new building's corners, providing varied and connected landscaped areas for the kids to move and play between over the course of the day. As they establish over time, the gardens will reveal hidden paths and are designed for verdant consumption of the building, reducing its presence in the green suburb.










Builder: Built by Eli
Engineering: Skelton Consulting Engineers
Photographer: Katherine Lu
Stylist: Koskela
Awards: Commendation for New House under 200sqm 2021 Houses Awards, Commendation for Residential Architecture 2021 The Design Files Design Awards, Commendation for Residential Architecture – Houses (New) 2021 AIA Newcastle Architecture Awards
Publications: The Local Project, The Design Files, Koskela, Green Magazine #77, ArchDaily
Similar Projects: Vikki's Place, return to all projects