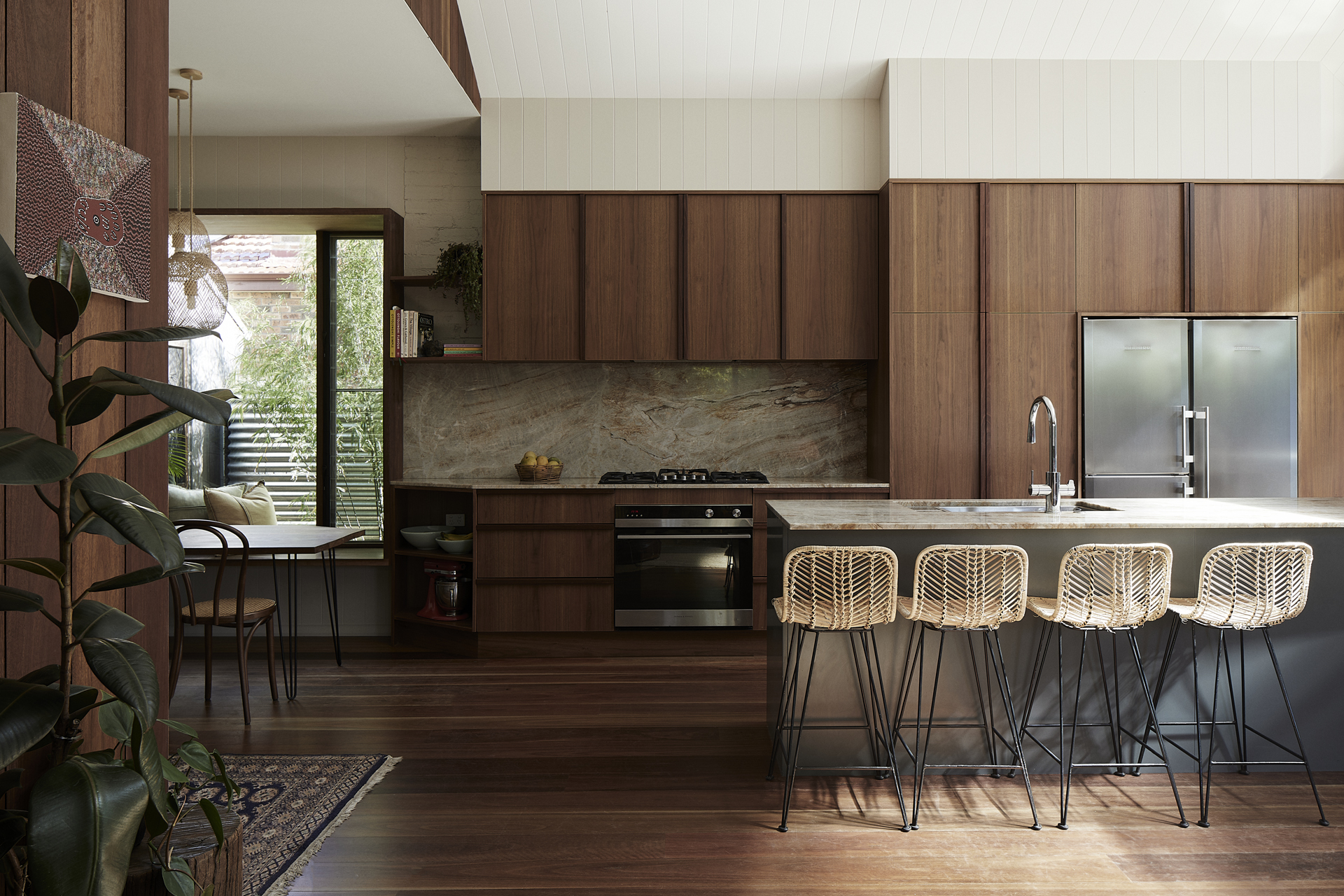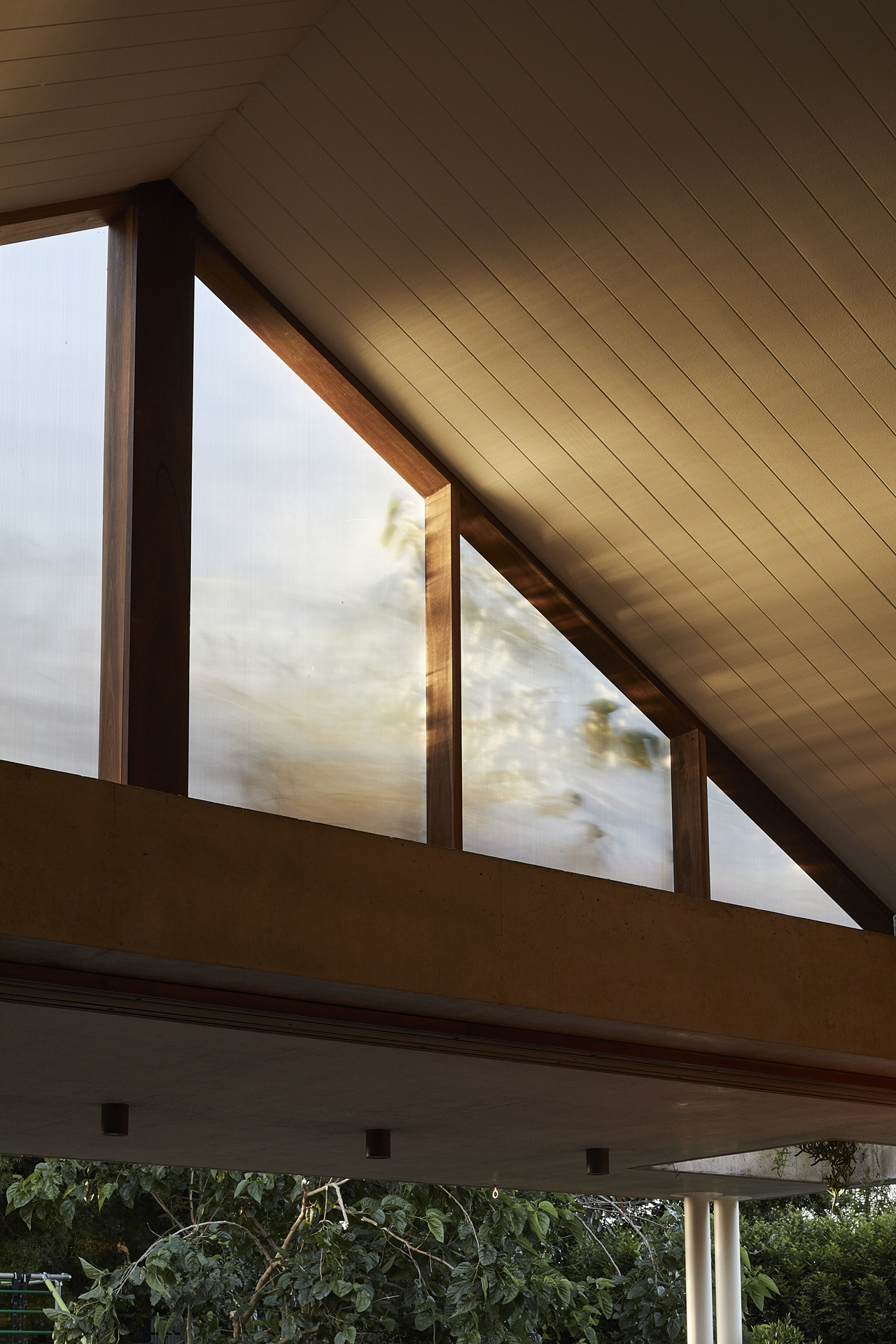Alterations and Additions, Completed 2020
Awabakal Country, Mayfield East NSW
A family home nestled in a leafy suburb, the original red-brick cottage is generously proportioned but its connection to a large backyard was stifled by an unsympathetic rear addition. Once this was removed, a small new addition allowed a re-organised program to provide improved internal planning and direct connection from living spaces to the garden.
The gable roof-form is continued over the addition, maintaining and increasing the original property's existing high ceilings. This gesture invites silhouetted plants and dappled afternoon light to animate the new, raked volume and the roof garden infuses surrounding landscape into the architecture, creating a canopy above the pool with perforations for light and hanging foliage. This sense of texture carries through the natural palette of the project to create soft and welcoming spaces that bridge the traditional to the additional.
Builder: Built by Eli
Engineering: Skelton Consulting Engineers
Photographer: Alex McIntyre
Similar Projects: Aru House, Princes Studio, return to all projects
Awabakal Country, Mayfield East NSW
A family home nestled in a leafy suburb, the original red-brick cottage is generously proportioned but its connection to a large backyard was stifled by an unsympathetic rear addition. Once this was removed, a small new addition allowed a re-organised program to provide improved internal planning and direct connection from living spaces to the garden.
The gable roof-form is continued over the addition, maintaining and increasing the original property's existing high ceilings. This gesture invites silhouetted plants and dappled afternoon light to animate the new, raked volume and the roof garden infuses surrounding landscape into the architecture, creating a canopy above the pool with perforations for light and hanging foliage. This sense of texture carries through the natural palette of the project to create soft and welcoming spaces that bridge the traditional to the additional.
Builder: Built by Eli
Engineering: Skelton Consulting Engineers
Photographer: Alex McIntyre
Similar Projects: Aru House, Princes Studio, return to all projects
Alts and Adds, Completed 2020
Awabakal Country, Mayfield East NSW
A family home nestled in a leafy suburb, the original red-brick cottage is generously proportioned but its connection to a large backyard was stifled by an unsympathetic rear addition. Once this was removed, a small new addition allowed a re-organised program to provide improved internal planning and direct connection from living spaces to the garden.
The gable roof-form is continued over the addition, maintaining and increasing the original property's existing high ceilings. This gesture invites silhouetted plants and dappled afternoon light to animate the new, raked volume and the roof garden infuses surrounding landscape into the architecture, creating a canopy above the pool with perforations for light and hanging foliage. This sense of texture carries through the natural palette of the project to create soft and welcoming spaces that bridge the traditional to the additional.
![]()
![]()
![]()
![]()
![]()
![]()
![]()
Builder: Built by Eli
Engineer: Skelton Consulting Engineers
Photographer: Alex McIntyre
Similar Projects: Aru House, Princes Studio, return to all projects
Awabakal Country, Mayfield East NSW
A family home nestled in a leafy suburb, the original red-brick cottage is generously proportioned but its connection to a large backyard was stifled by an unsympathetic rear addition. Once this was removed, a small new addition allowed a re-organised program to provide improved internal planning and direct connection from living spaces to the garden.
The gable roof-form is continued over the addition, maintaining and increasing the original property's existing high ceilings. This gesture invites silhouetted plants and dappled afternoon light to animate the new, raked volume and the roof garden infuses surrounding landscape into the architecture, creating a canopy above the pool with perforations for light and hanging foliage. This sense of texture carries through the natural palette of the project to create soft and welcoming spaces that bridge the traditional to the additional.

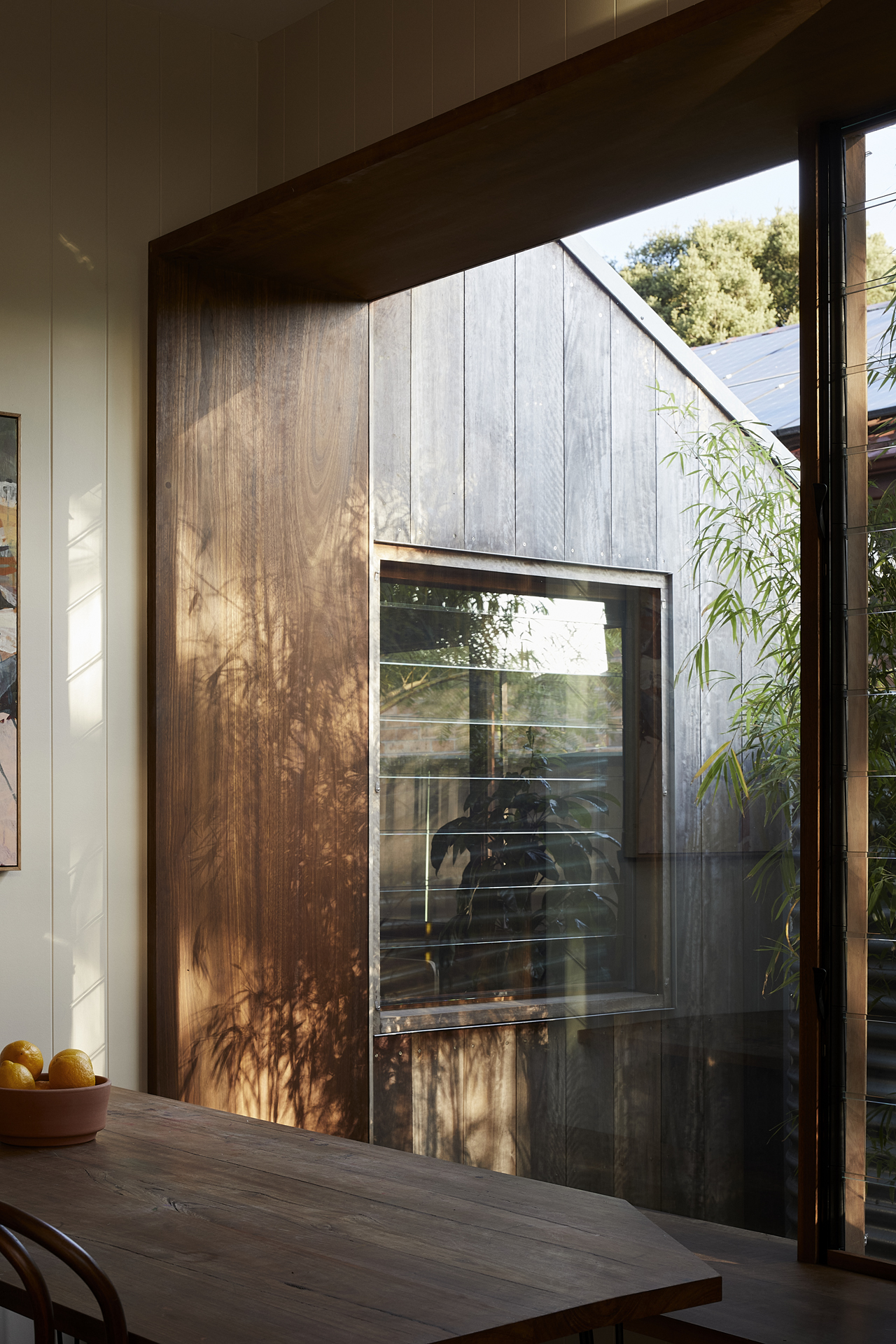

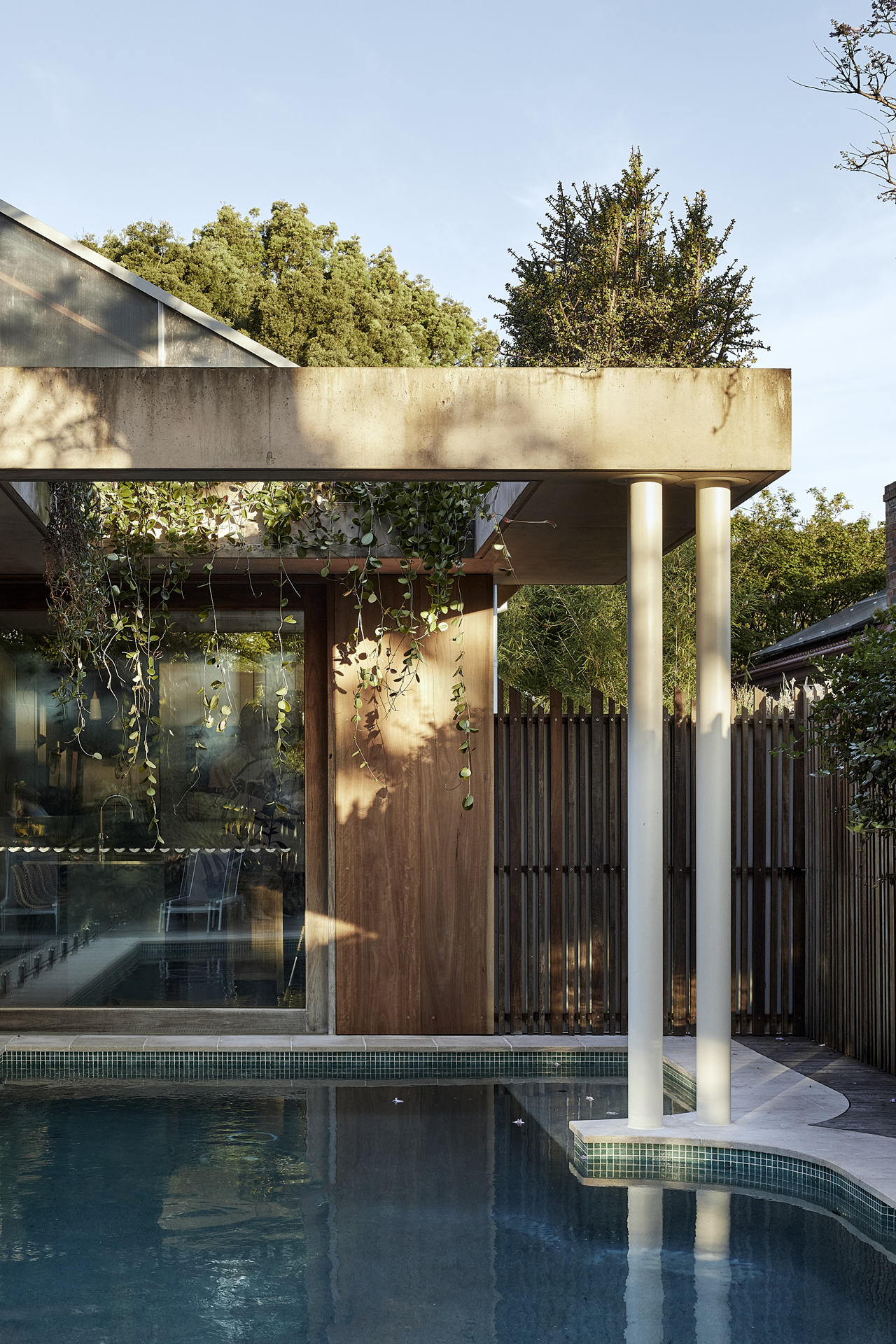

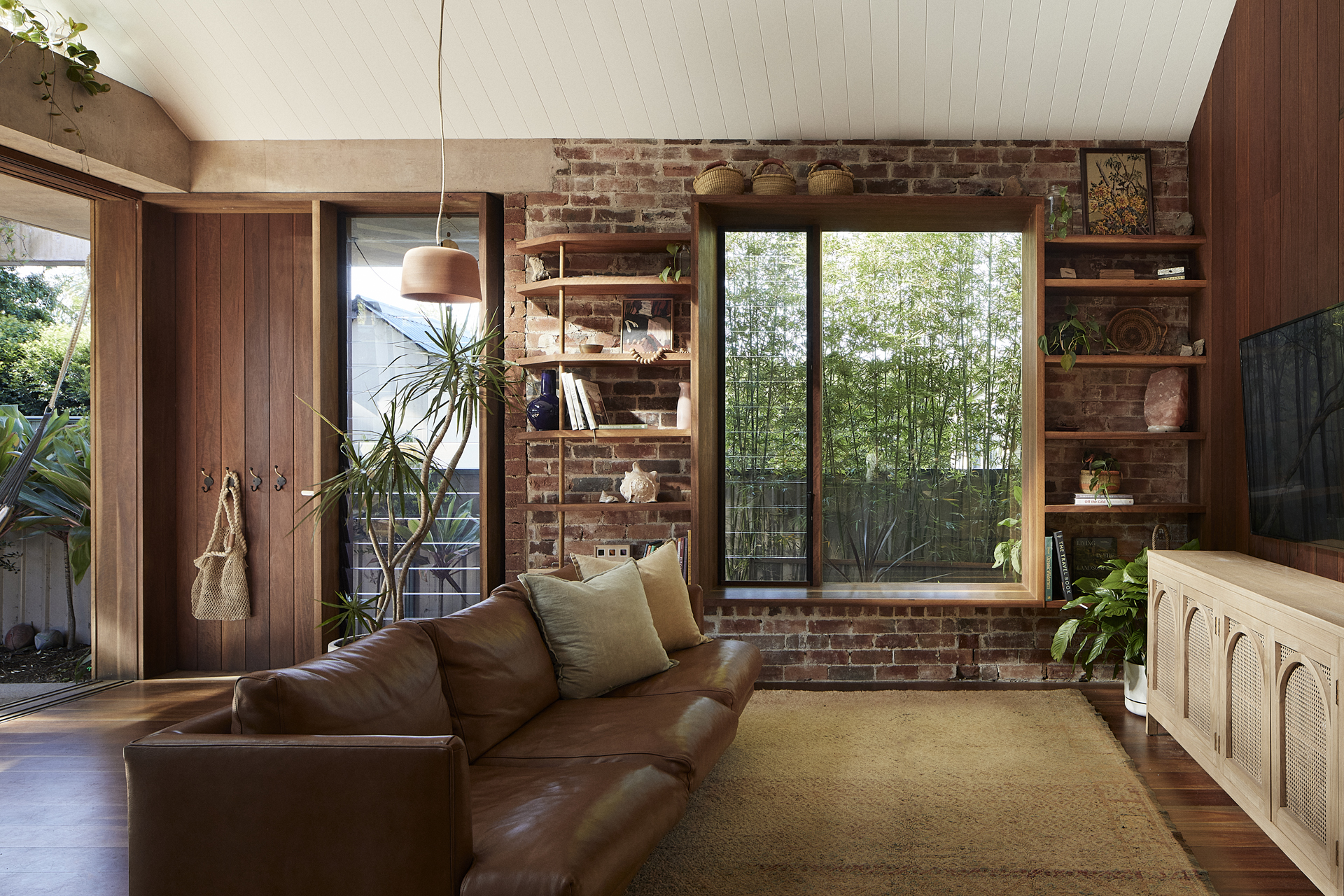

Builder: Built by Eli
Engineer: Skelton Consulting Engineers
Photographer: Alex McIntyre
Similar Projects: Aru House, Princes Studio, return to all projects
