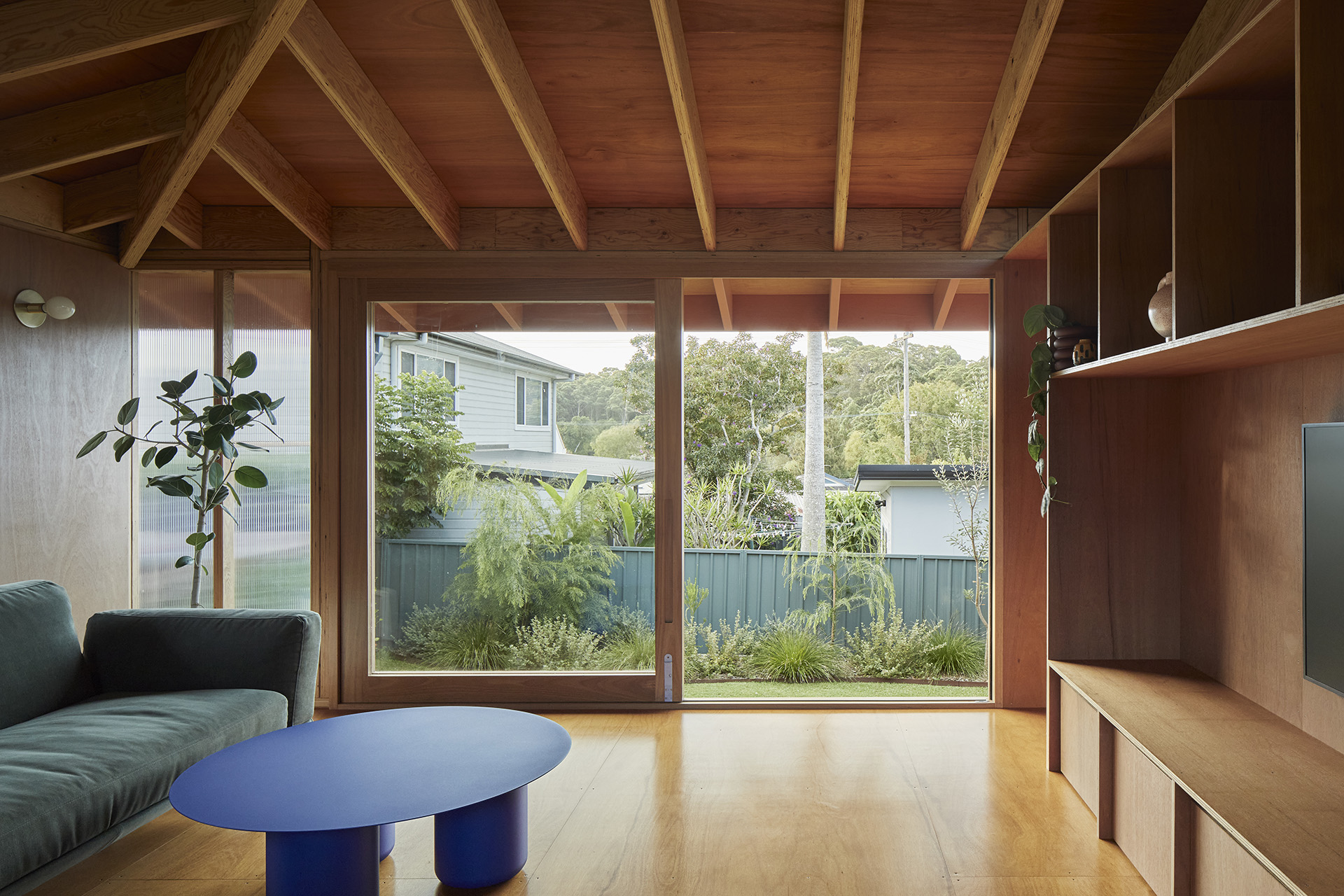Studio, Completed 2022
Awabakal Country, Charlestown NSW
Made for a family of 5 crammed into a small, three-bedroomed-single-bathroomed cottage—who were in need of some relief—Princes Studio is a detached living pavilion.
Timber provides the spaces of this project with a feeling of warmth and beauty. With fixings and structure exposed and celebrated, there exists an honesty in the making process that carries through to the completed building down to the locally made blacksmith’s brass componentry. A custom translucent cladding system was developed which sits adjacent timber windows and terracotta tiles, creating a rich tapestry of texture and transparency.
Princes Studio is an extremely cost effective appendage to the existing dwelling, providing the inhabitants freedom in how they use the space now, and into the future. This outcome could be further developed as a quality response to housing affordability, adaptability and sustainability, having achieved a huge amount of program and delight within a very small floor area.
Builder: F&D DeVitis Building
Engineering: IZZAT Consulting Engineers
Photography: Alex McIntyre
Awards: Shortlisted for Small Project Architecture AIA NSW Architecture Awards 2024, Award for Small Project Architecture AIA Newcastle Architecture Awards 2024
Similar Projects: Aru House, Aija’s Place, return to all projects
Awabakal Country, Charlestown NSW
Made for a family of 5 crammed into a small, three-bedroomed-single-bathroomed cottage—who were in need of some relief—Princes Studio is a detached living pavilion.
Timber provides the spaces of this project with a feeling of warmth and beauty. With fixings and structure exposed and celebrated, there exists an honesty in the making process that carries through to the completed building down to the locally made blacksmith’s brass componentry. A custom translucent cladding system was developed which sits adjacent timber windows and terracotta tiles, creating a rich tapestry of texture and transparency.
Princes Studio is an extremely cost effective appendage to the existing dwelling, providing the inhabitants freedom in how they use the space now, and into the future. This outcome could be further developed as a quality response to housing affordability, adaptability and sustainability, having achieved a huge amount of program and delight within a very small floor area.
Builder: F&D DeVitis Building
Engineering: IZZAT Consulting Engineers
Photography: Alex McIntyre
Awards: Shortlisted for Small Project Architecture AIA NSW Architecture Awards 2024, Award for Small Project Architecture AIA Newcastle Architecture Awards 2024
Similar Projects: Aru House, Aija’s Place, return to all projects
Studio, Completed 2022
Awabakal Country, Charlestown NSW
Made for a family of 5 crammed into a small, three-bedroomed-single-bathroomed cottage—who were in need of some relief—Princes Studio is a detached living pavilion.
Timber provides the spaces of this project with a feeling of warmth and beauty. With fixings and structure exposed and celebrated, there exists an honesty in the making process that carries through to the completed building down to the locally made blacksmith’s brass componentry. A custom translucent cladding system was developed which sits adjacent timber windows and terracotta tiles, creating a rich tapestry of texture and transparency.
Princes Studio is an extremely cost effective appendage to the existing dwelling, providing the inhabitants freedom in how they use the space now, and into the future. This outcome could be further developed as a quality response to housing affordability, adaptability and sustainability, having achieved a huge amount of program and delight within a very small floor area.
![]()
![]()
![]()
![]()
![]()
![]()
![]()
![]()
![]()
![]()
Builder: F&D DeVitis Building
Engineering: IZZAT Consulting Engineers
Photography: Alex McIntyre
Awards: Shortlisted for Small Project Architecture AIA NSW Architecture Awards 2024, Award for Small Project Architecture AIA Newcastle Architetcure Awards 2024
Similar Projects: Aru House, Aija’s Place, return to all projects
Awabakal Country, Charlestown NSW
Made for a family of 5 crammed into a small, three-bedroomed-single-bathroomed cottage—who were in need of some relief—Princes Studio is a detached living pavilion.
Timber provides the spaces of this project with a feeling of warmth and beauty. With fixings and structure exposed and celebrated, there exists an honesty in the making process that carries through to the completed building down to the locally made blacksmith’s brass componentry. A custom translucent cladding system was developed which sits adjacent timber windows and terracotta tiles, creating a rich tapestry of texture and transparency.
Princes Studio is an extremely cost effective appendage to the existing dwelling, providing the inhabitants freedom in how they use the space now, and into the future. This outcome could be further developed as a quality response to housing affordability, adaptability and sustainability, having achieved a huge amount of program and delight within a very small floor area.
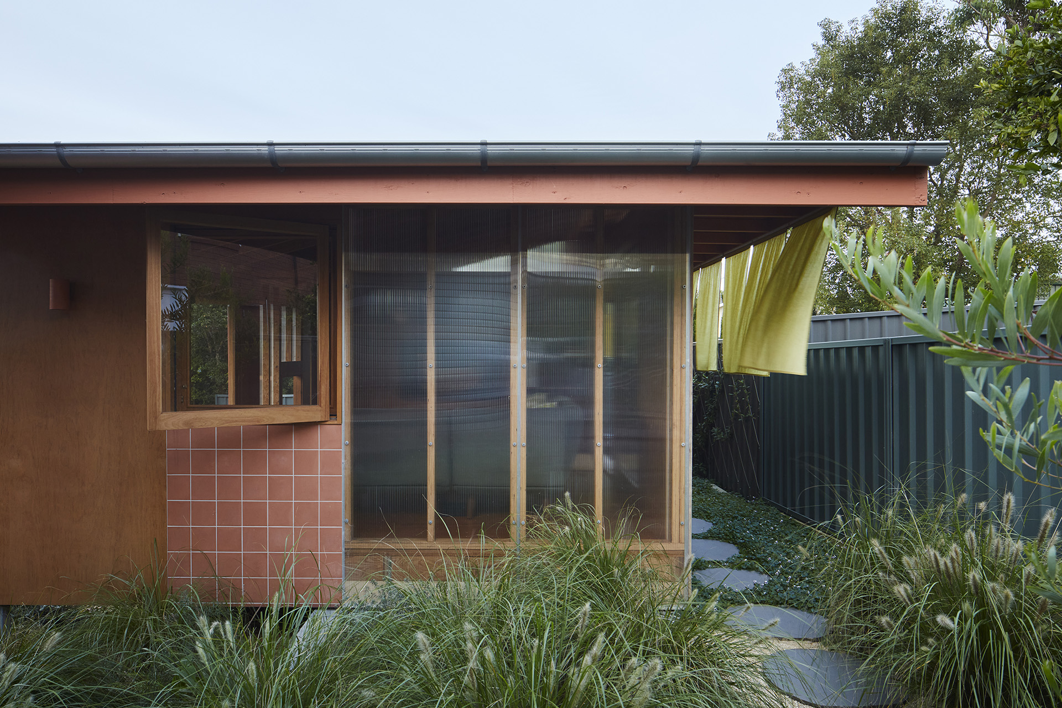
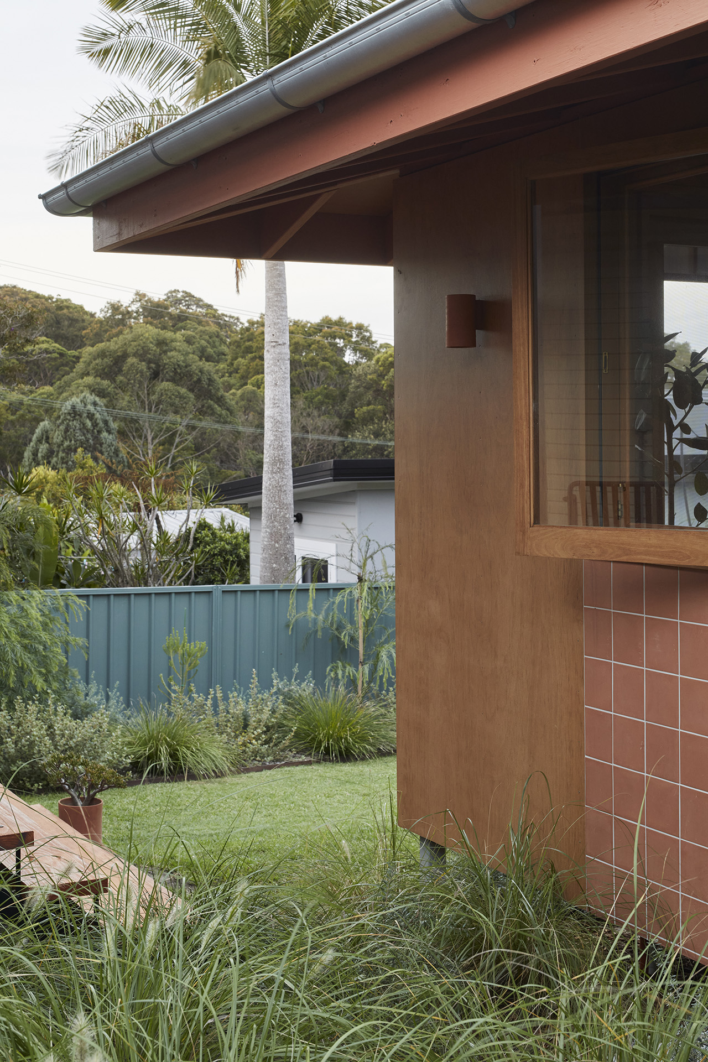
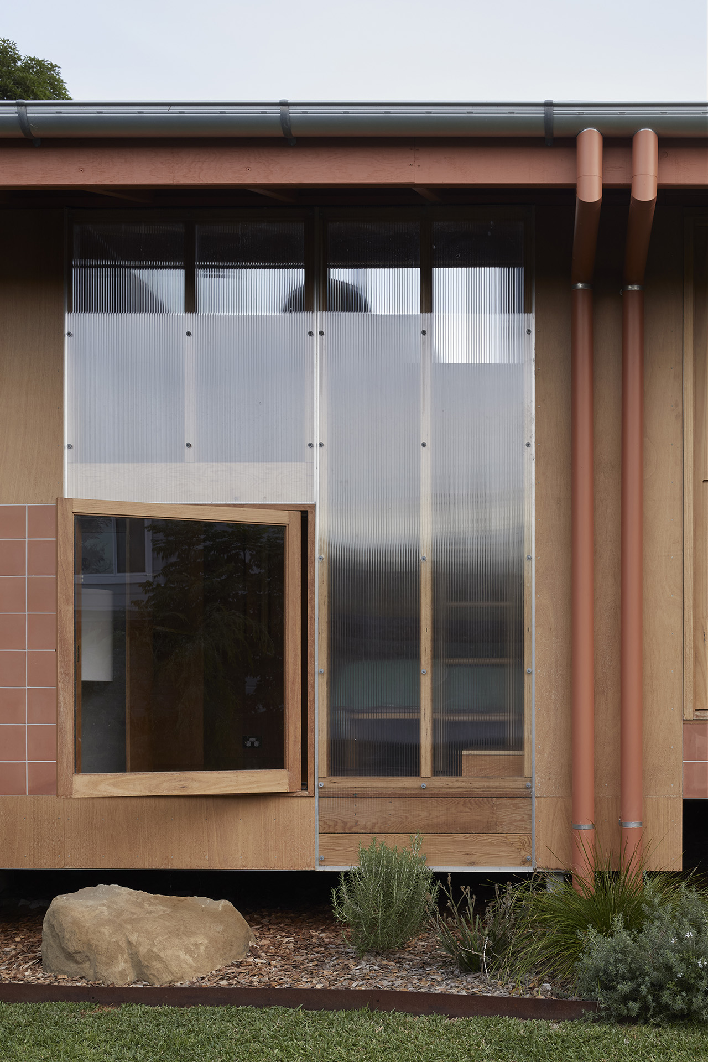





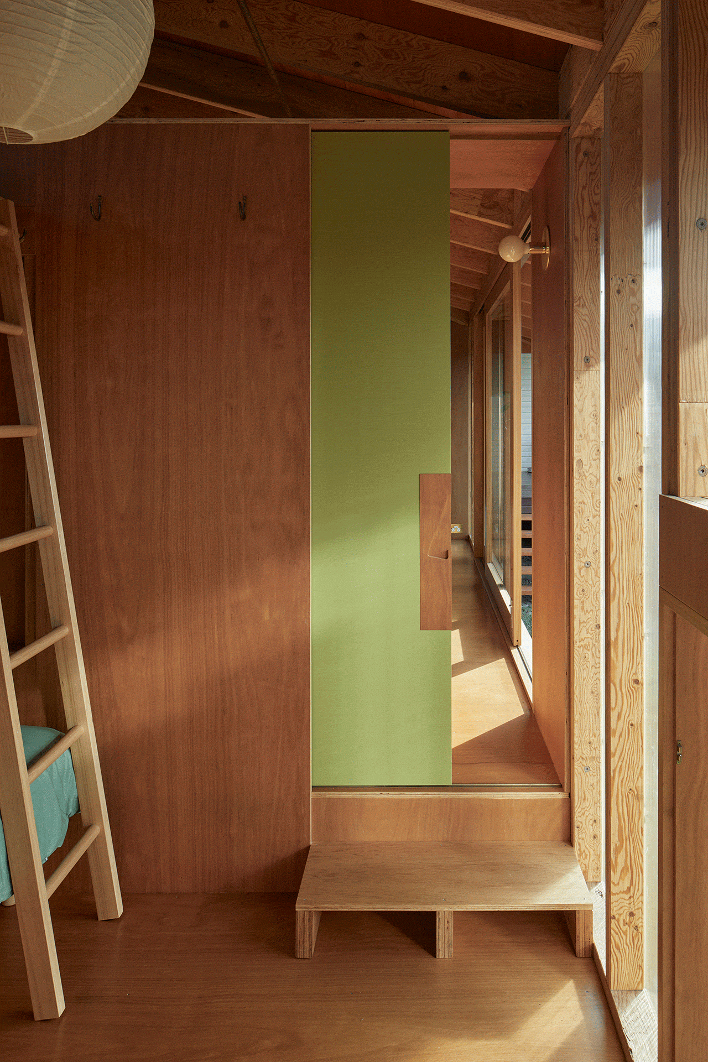
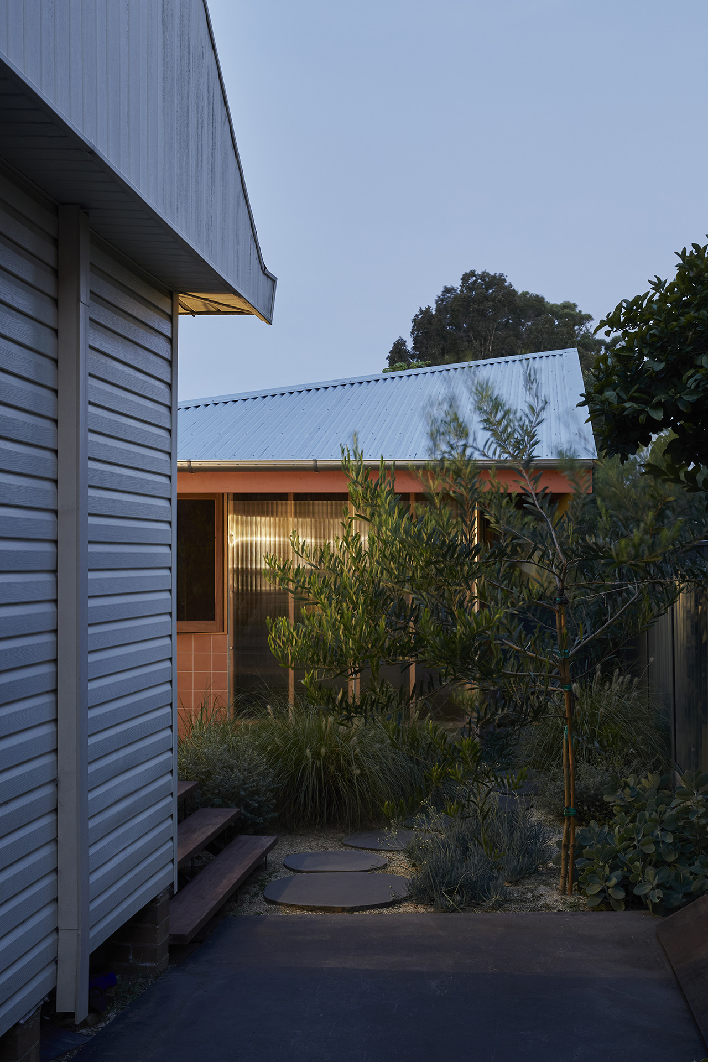
Builder: F&D DeVitis Building
Engineering: IZZAT Consulting Engineers
Photography: Alex McIntyre
Awards: Shortlisted for Small Project Architecture AIA NSW Architecture Awards 2024, Award for Small Project Architecture AIA Newcastle Architetcure Awards 2024
Similar Projects: Aru House, Aija’s Place, return to all projects





