Alterations and Additions, Completed 2020
Awabakal Country, Mayfield NSW
Through demolition and planning reconfiguration, an old double brick cottage is completely transformed without adding to the existing footprint. New openings in existing brick walls knit together previously disconnected public spaces of the house, connecting them to both the street and rear garden. The removed bricks are saved, cleaned and used to refurbish the rear patio and create new garden elements. Existing roof sheeting is reused over the patio and a new circular planter is added. Generous timber windows and doors are sympathetic to the existing cottage, offer places of rest, and open the house to sun and breezes.
Fireplace hearth tiles, patched floors and recovered brickwork are all embraced as additional character, contributing to the home’s narrative rather than being hidden or forgotten. The project embodies an ethic of doing as little as possible to transform a typical suburban dwelling.
Builder: Built by Eli
Engineering: IZZAT Consulting Engineers
Landscape: Hawkins Horticultural Services
Photographer: Katherine Lu
Styling: Koskela
Awards: Award for Residential Architecture – Houses (Alterations and Additions) 2021 AIA Newcastle Architecture Awards, Commendation for Sustainable Architecture 2021 AIA Newcastle Architecture Awards, Shortlisted for Residential Architecture – Houses (Alterations and Additions) 2021 AIA NSW Architecture Awards
Publications: Koskela
Similar Projects: Aija's Place, Princes Studio, return to all projects
Awabakal Country, Mayfield NSW
Through demolition and planning reconfiguration, an old double brick cottage is completely transformed without adding to the existing footprint. New openings in existing brick walls knit together previously disconnected public spaces of the house, connecting them to both the street and rear garden. The removed bricks are saved, cleaned and used to refurbish the rear patio and create new garden elements. Existing roof sheeting is reused over the patio and a new circular planter is added. Generous timber windows and doors are sympathetic to the existing cottage, offer places of rest, and open the house to sun and breezes.
Fireplace hearth tiles, patched floors and recovered brickwork are all embraced as additional character, contributing to the home’s narrative rather than being hidden or forgotten. The project embodies an ethic of doing as little as possible to transform a typical suburban dwelling.
Builder: Built by Eli
Engineering: IZZAT Consulting Engineers
Landscape: Hawkins Horticultural Services
Photographer: Katherine Lu
Styling: Koskela
Awards: Award for Residential Architecture – Houses (Alterations and Additions) 2021 AIA Newcastle Architecture Awards, Commendation for Sustainable Architecture 2021 AIA Newcastle Architecture Awards, Shortlisted for Residential Architecture – Houses (Alterations and Additions) 2021 AIA NSW Architecture Awards
Publications: Koskela
Similar Projects: Aija's Place, Princes Studio, return to all projects
Altsand Adds, Completed 2020
Awabakal Country, Mayfield NSW
Through demolition and planning reconfiguration, an old double brick cottage is completely transformed without adding to the existing footprint. New openings in existing brick walls knit together previously disconnected public spaces of the house, connecting them to both the street and rear garden. The removed bricks are saved, cleaned and used to refurbish the rear patio and create new garden elements. Existing roof sheeting is reused over the patio and a new circular planter is added. Generous timber windows and doors are sympathetic to the existing cottage, offer places of rest, and open the house to sun and breezes.
Fireplace hearth tiles, patched floors and recovered brickwork are all embraced as additional character, contributing to the home’s narrative rather than being hidden or forgotten. The project embodies an ethic of doing as little as possible to transform a typical suburban dwelling.
![]()
![]()
![]()
![]()
![]()
![]()
![]()
![]()
![]()
![]()
Project was formerly known as Valencia Street.
Builder: Built by Eli
Engineering: IZZAT Consulting Engineers
Landscape: Hawkins Horticultural Services
Photographer: Katherine Lu
Styling: Koskela
Awards: Award for Residential Architecture – Houses (Alterations and Additions) 2021 AIA Newcastle Architecture Awards, Commendation for Sustainable Architecture 2021 AIA Newcastle Architecture Awards, Shortlisted for Residential Architecture – Houses (Alterations and Additions) 2021 AIA NSW Architecture Awards
Publications: Koskela
Similar Projects: Aija's Place, Princes Studio, return to all projects
Awabakal Country, Mayfield NSW
Through demolition and planning reconfiguration, an old double brick cottage is completely transformed without adding to the existing footprint. New openings in existing brick walls knit together previously disconnected public spaces of the house, connecting them to both the street and rear garden. The removed bricks are saved, cleaned and used to refurbish the rear patio and create new garden elements. Existing roof sheeting is reused over the patio and a new circular planter is added. Generous timber windows and doors are sympathetic to the existing cottage, offer places of rest, and open the house to sun and breezes.
Fireplace hearth tiles, patched floors and recovered brickwork are all embraced as additional character, contributing to the home’s narrative rather than being hidden or forgotten. The project embodies an ethic of doing as little as possible to transform a typical suburban dwelling.
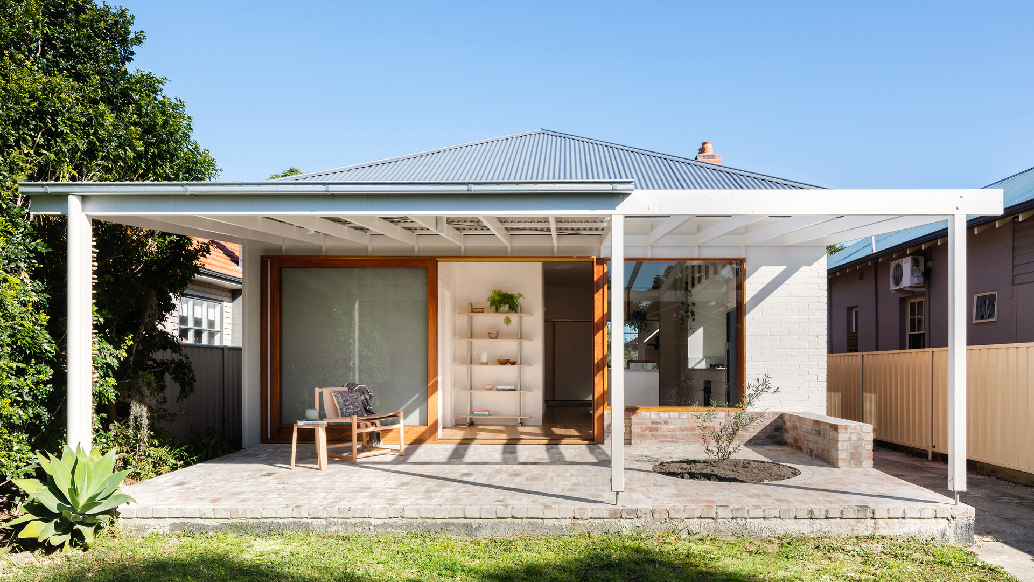




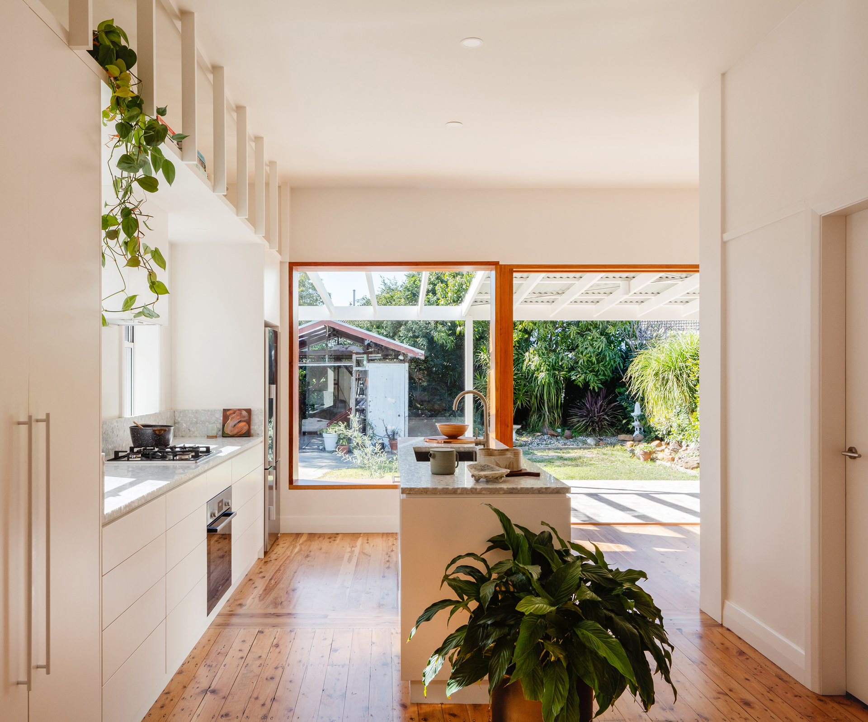
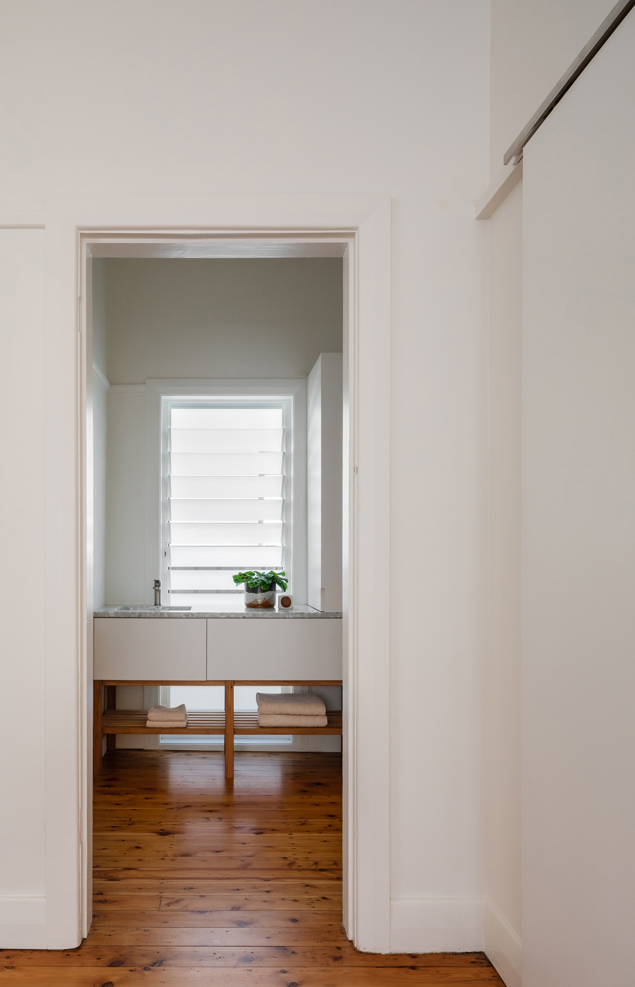
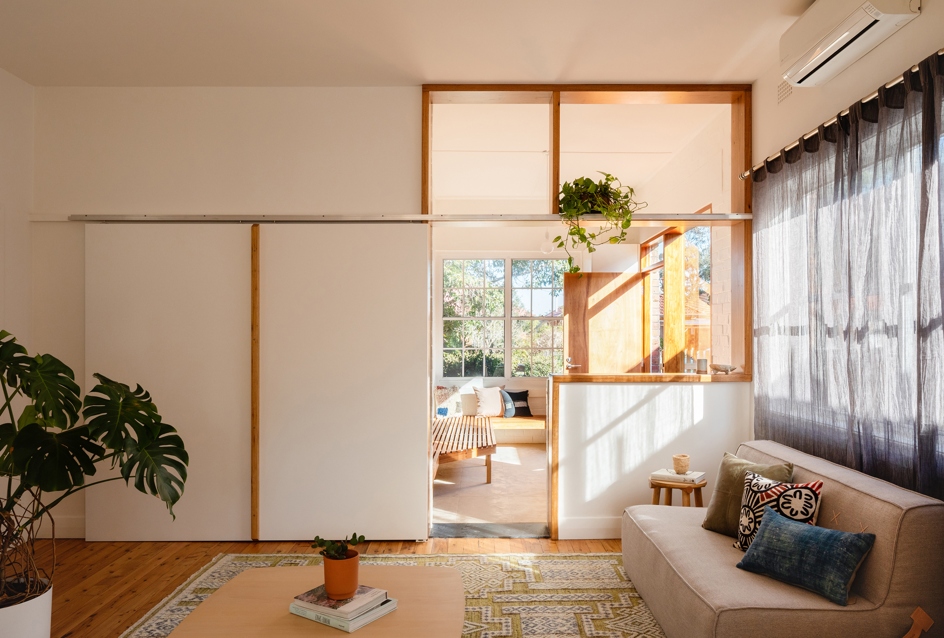
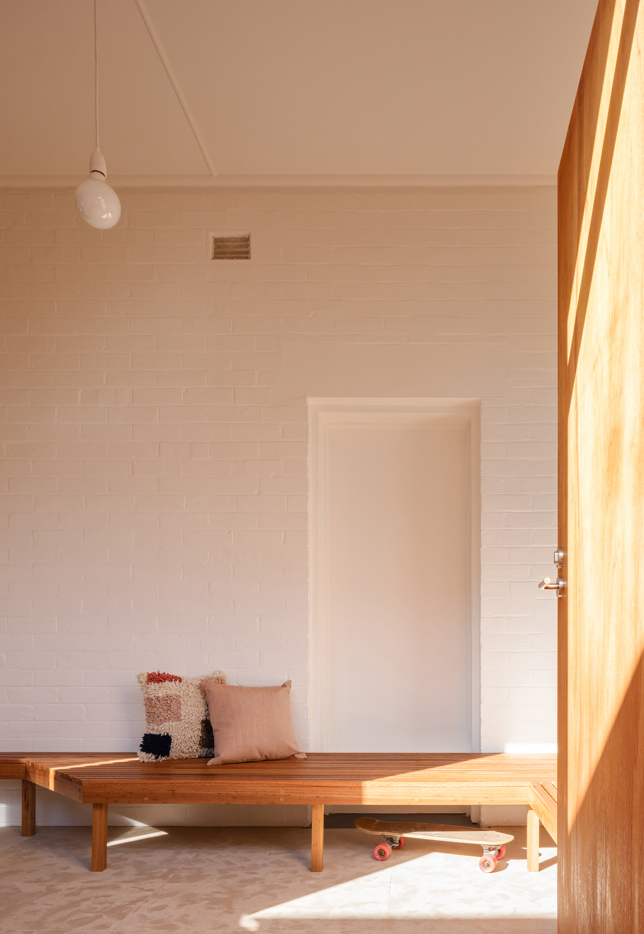
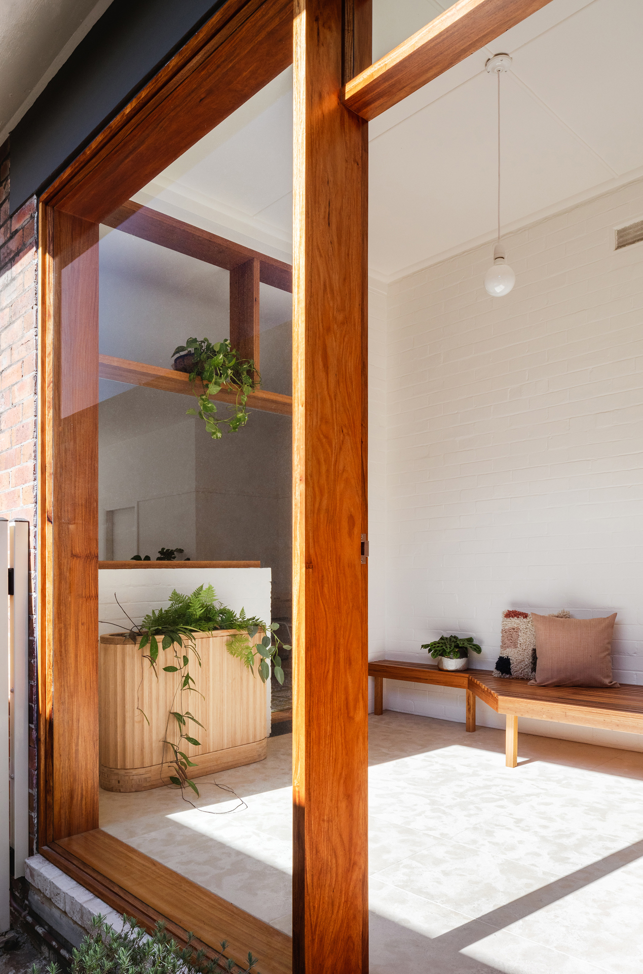
Project was formerly known as Valencia Street.
Builder: Built by Eli
Engineering: IZZAT Consulting Engineers
Landscape: Hawkins Horticultural Services
Photographer: Katherine Lu
Styling: Koskela
Awards: Award for Residential Architecture – Houses (Alterations and Additions) 2021 AIA Newcastle Architecture Awards, Commendation for Sustainable Architecture 2021 AIA Newcastle Architecture Awards, Shortlisted for Residential Architecture – Houses (Alterations and Additions) 2021 AIA NSW Architecture Awards
Publications: Koskela
Similar Projects: Aija's Place, Princes Studio, return to all projects