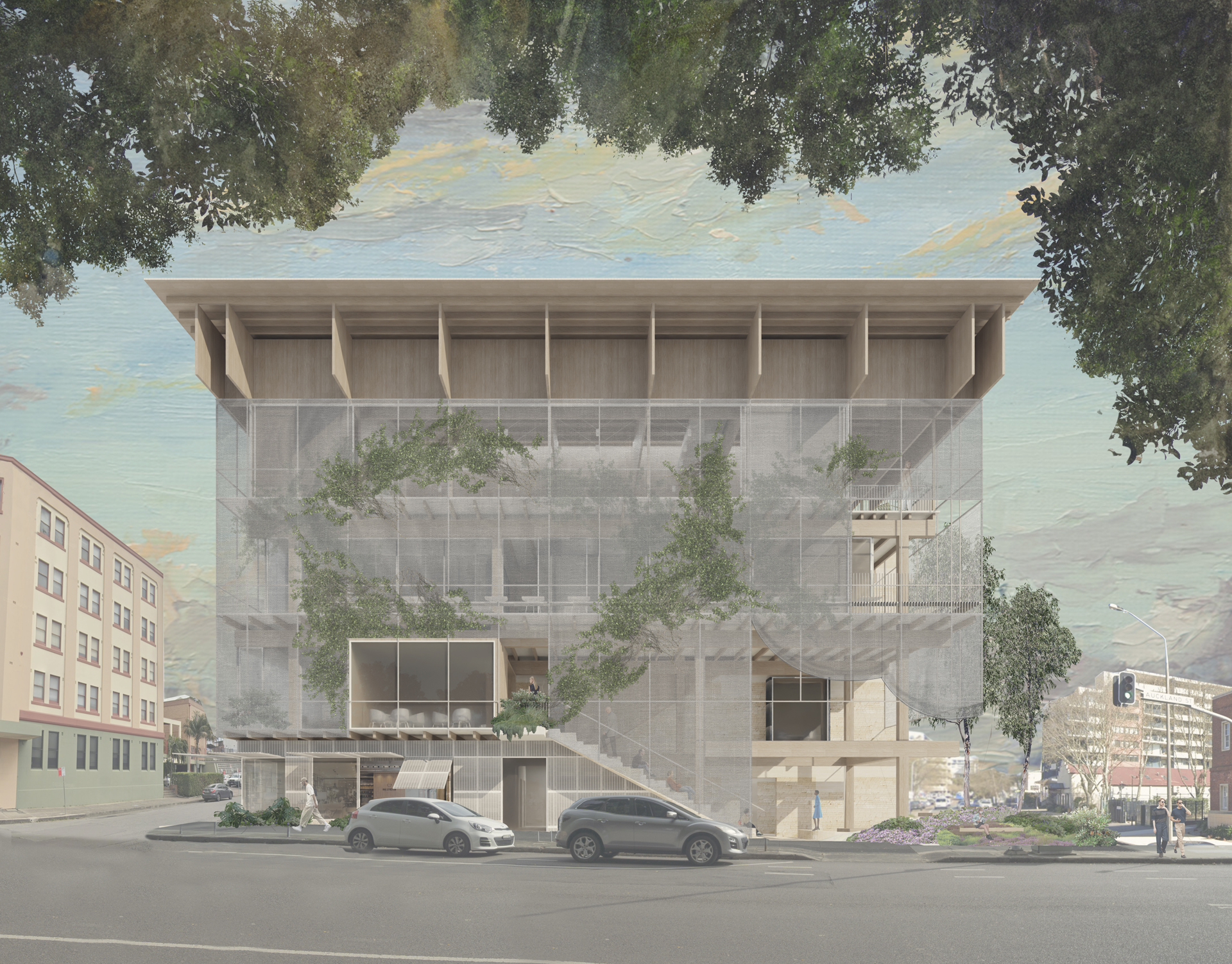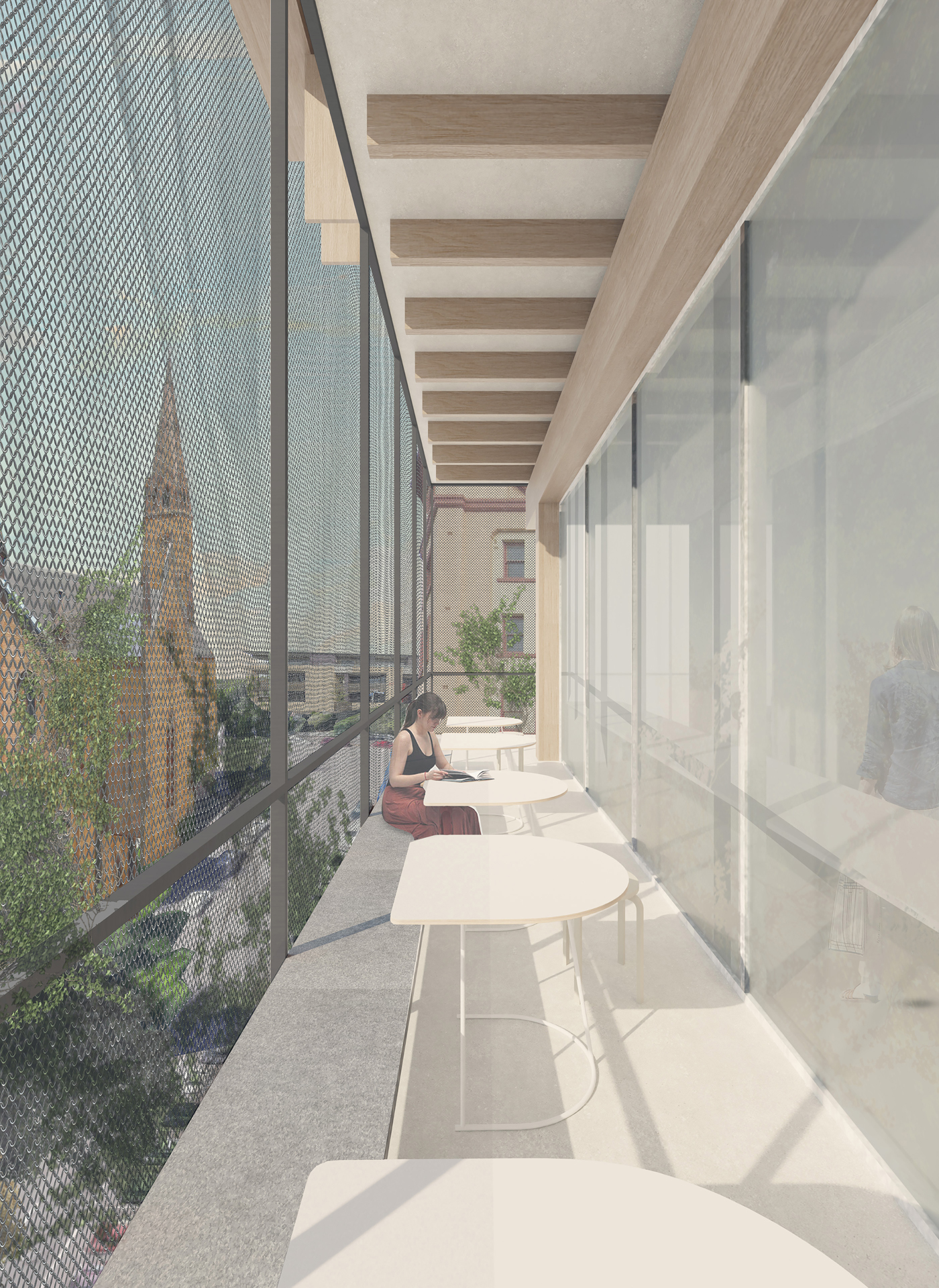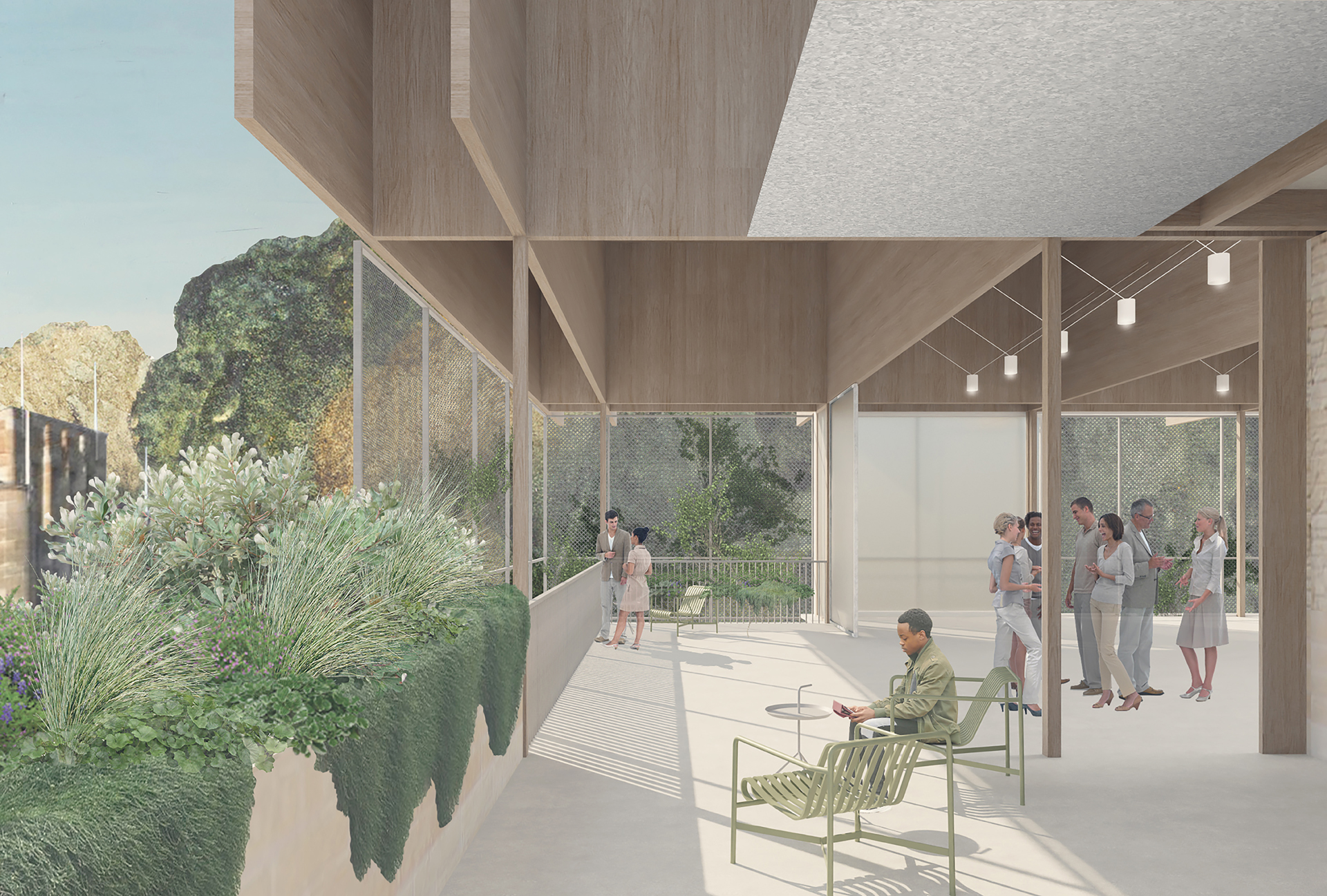Education, Competition 2021
Awabakal Country, Newcastle NSW
Alumni House is a visible and accessible interface between the City of Newcastle and the University; amongst staff, students, alumni and the people of the city. It responds to and respects the site while delivering a vision for the future of connection, commitment, community, conversation, and celebration. Its architectural expression asserts a civic confidence, driven by four distinct ideas that work together to create a generous, functional and dynamic building.
Alumni House subverts the traditional streetscape of governmental buildings that bound Civic Park. In-lieu of this hard perimeter, Alumni House draws the civic border away from the street and dissolves it deep within the building plan. Recessing the civic edge in this way creates a versatile ground plane and a generosity towards the city. Activity on upper levels is set to the perimeter of the building, inverting the traditionally inward-facing institutional spaces and celebrating the presence and activity of the alumni within. Just as the Awabakal people would inhabit different sites according to the seasons, Alumni House uses passive design principles to modify and strengthen the relationship with the natural environment and reduce the requirement for air conditioning.
Client: University of Newcastle
Lead Architect: Sam Crawford Architects
Engineering: Northrop
Landscape: ASPECT Studios
Awards: Shortlisted Alumni House Design Competition 2021
Similar Projects: The Big Tree House, return to all projects
Awabakal Country, Newcastle NSW
Alumni House is a visible and accessible interface between the City of Newcastle and the University; amongst staff, students, alumni and the people of the city. It responds to and respects the site while delivering a vision for the future of connection, commitment, community, conversation, and celebration. Its architectural expression asserts a civic confidence, driven by four distinct ideas that work together to create a generous, functional and dynamic building.
Alumni House subverts the traditional streetscape of governmental buildings that bound Civic Park. In-lieu of this hard perimeter, Alumni House draws the civic border away from the street and dissolves it deep within the building plan. Recessing the civic edge in this way creates a versatile ground plane and a generosity towards the city. Activity on upper levels is set to the perimeter of the building, inverting the traditionally inward-facing institutional spaces and celebrating the presence and activity of the alumni within. Just as the Awabakal people would inhabit different sites according to the seasons, Alumni House uses passive design principles to modify and strengthen the relationship with the natural environment and reduce the requirement for air conditioning.
Client: University of Newcastle
Lead Architect: Sam Crawford Architects
Engineering: Northrop
Landscape: ASPECT Studios
Awards: Shortlisted Alumni House Design Competition 2021
Similar Projects: The Big Tree House, return to all projects
Education, Competition 2021
Awabakal Country, Newcastle NSW
Alumni House is a visible and accessible interface between the City of Newcastle and the University; amongst staff, students, alumni and the people of the city. It responds to and respects the site while delivering a vision for the future of connection, commitment, community, conversation, and celebration. Its architectural expression asserts a civic confidence, driven by four distinct ideas that work together to create a generous, functional and dynamic building.
Alumni House subverts the traditional streetscape of governmental buildings that bound Civic Park. In-lieu of this hard perimeter, Alumni House draws the civic border away from the street and dissolves it deep within the building plan. Recessing the civic edge in this way creates a versatile ground plane and a generosity towards the city. Activity on upper levels is set to the perimeter of the building, inverting the traditionally inward-facing institutional spaces and celebrating the presence and activity of the alumni within. Just as the Awabakal people would inhabit different sites according to the seasons, Alumni House uses passive design principles to modify and strengthen the relationship with the natural environment and reduce the requirement for air conditioning.
![]()
![]()
![]()
![]()
![]()
![]()
![]()
![]()
![]()
Client: University of Newcastle
Lead Architect: Sam Crawford Architects
Engineering: Northrop
Landscape: ASPECT Studios
Awards: Shortlisted Alumni House Design Competition 2021
Similar Projects: The Big Tree House, return to all projects
Awabakal Country, Newcastle NSW
Alumni House is a visible and accessible interface between the City of Newcastle and the University; amongst staff, students, alumni and the people of the city. It responds to and respects the site while delivering a vision for the future of connection, commitment, community, conversation, and celebration. Its architectural expression asserts a civic confidence, driven by four distinct ideas that work together to create a generous, functional and dynamic building.
Alumni House subverts the traditional streetscape of governmental buildings that bound Civic Park. In-lieu of this hard perimeter, Alumni House draws the civic border away from the street and dissolves it deep within the building plan. Recessing the civic edge in this way creates a versatile ground plane and a generosity towards the city. Activity on upper levels is set to the perimeter of the building, inverting the traditionally inward-facing institutional spaces and celebrating the presence and activity of the alumni within. Just as the Awabakal people would inhabit different sites according to the seasons, Alumni House uses passive design principles to modify and strengthen the relationship with the natural environment and reduce the requirement for air conditioning.
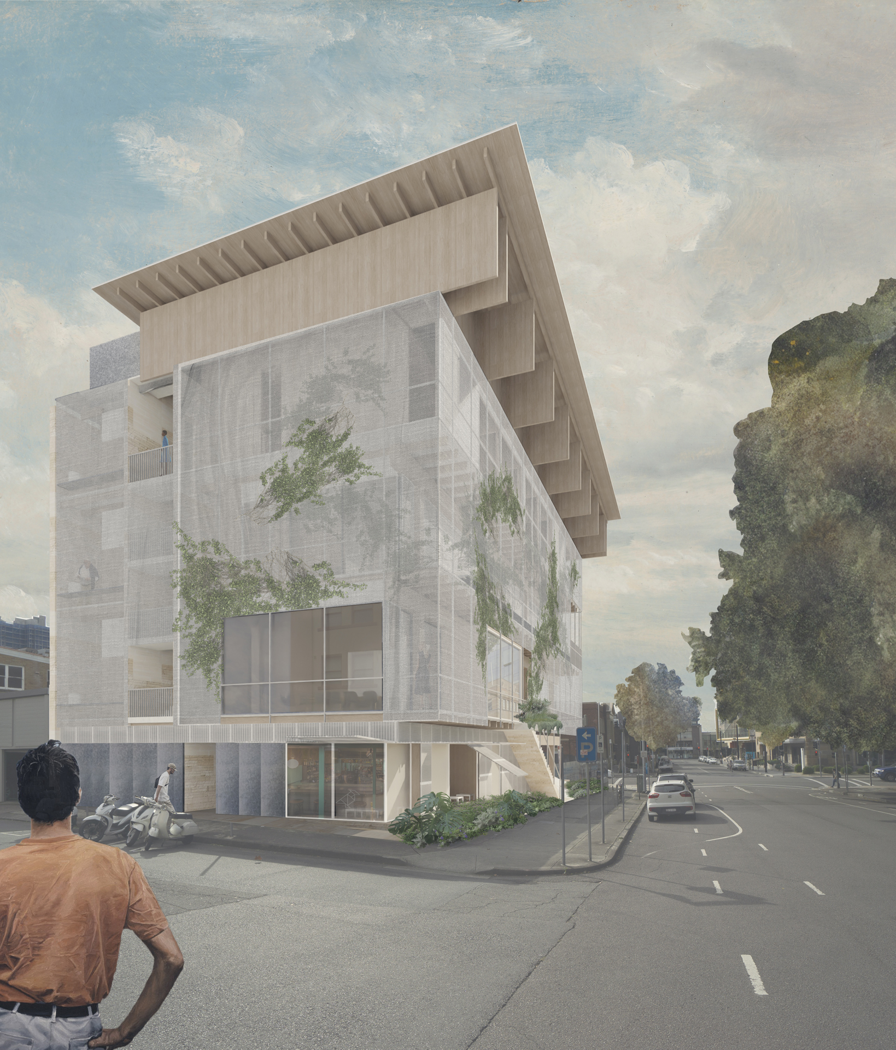

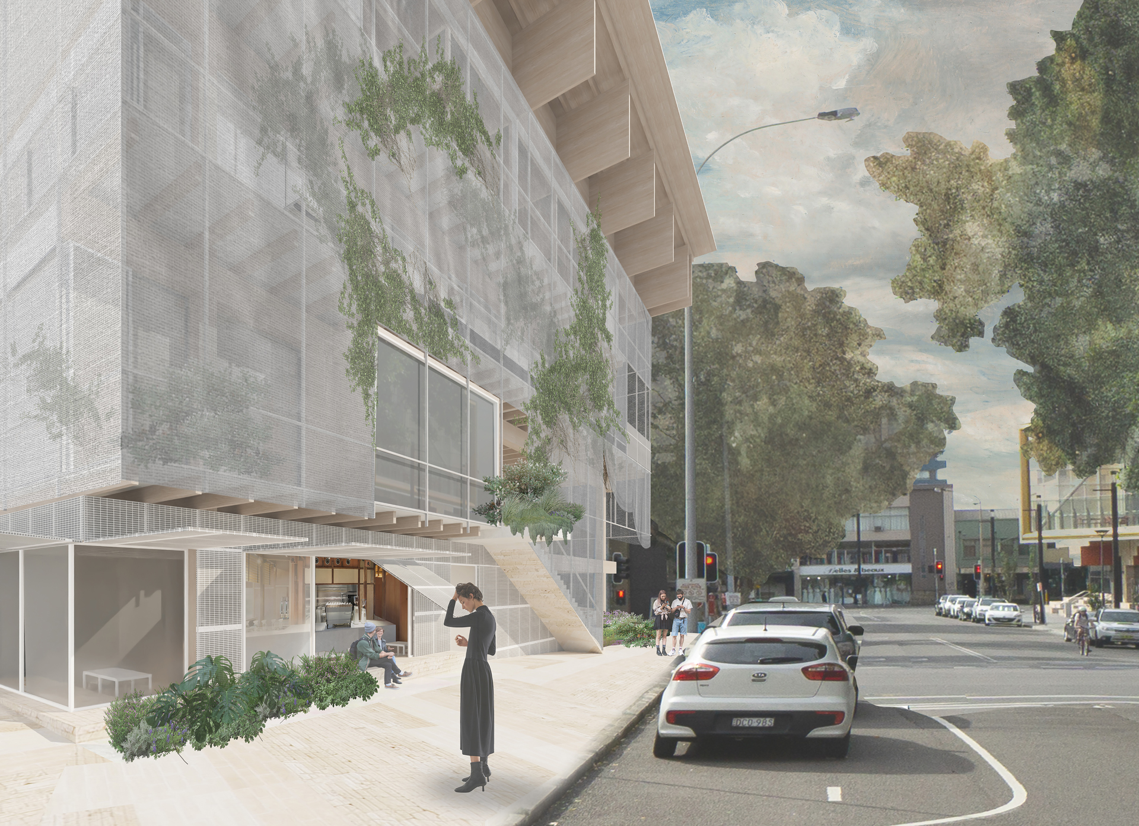

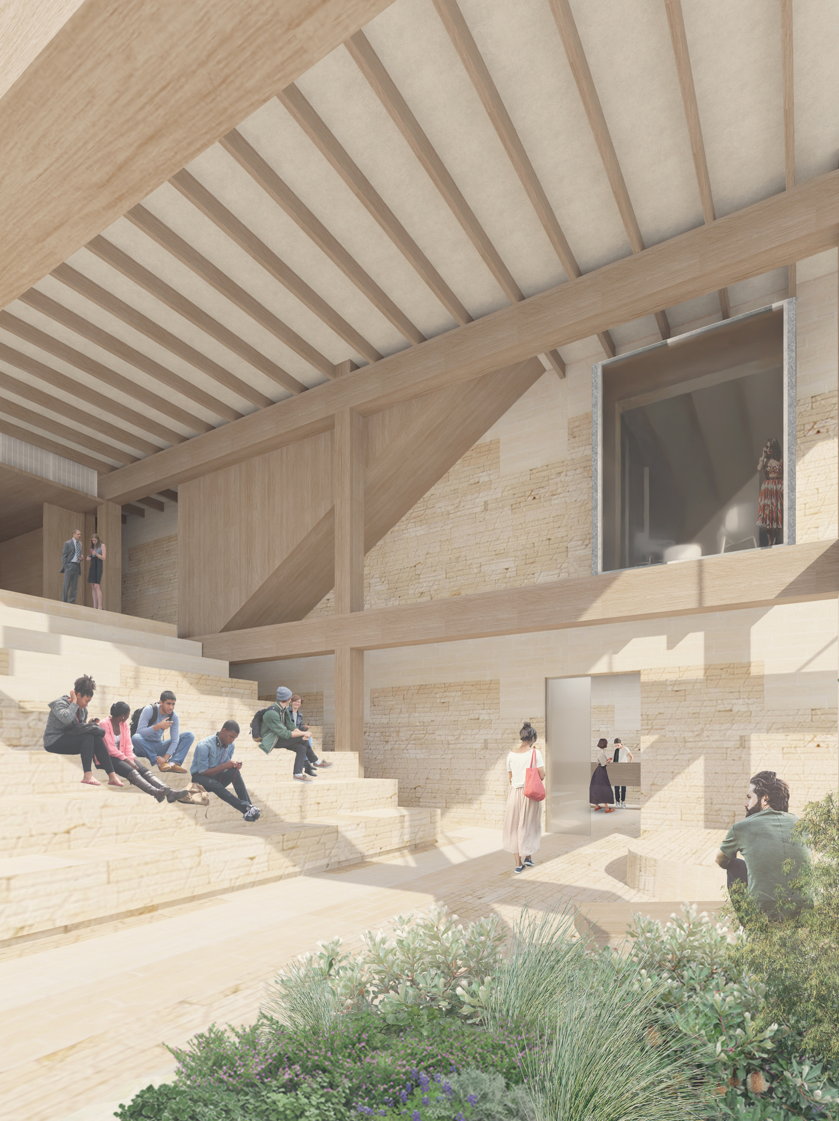
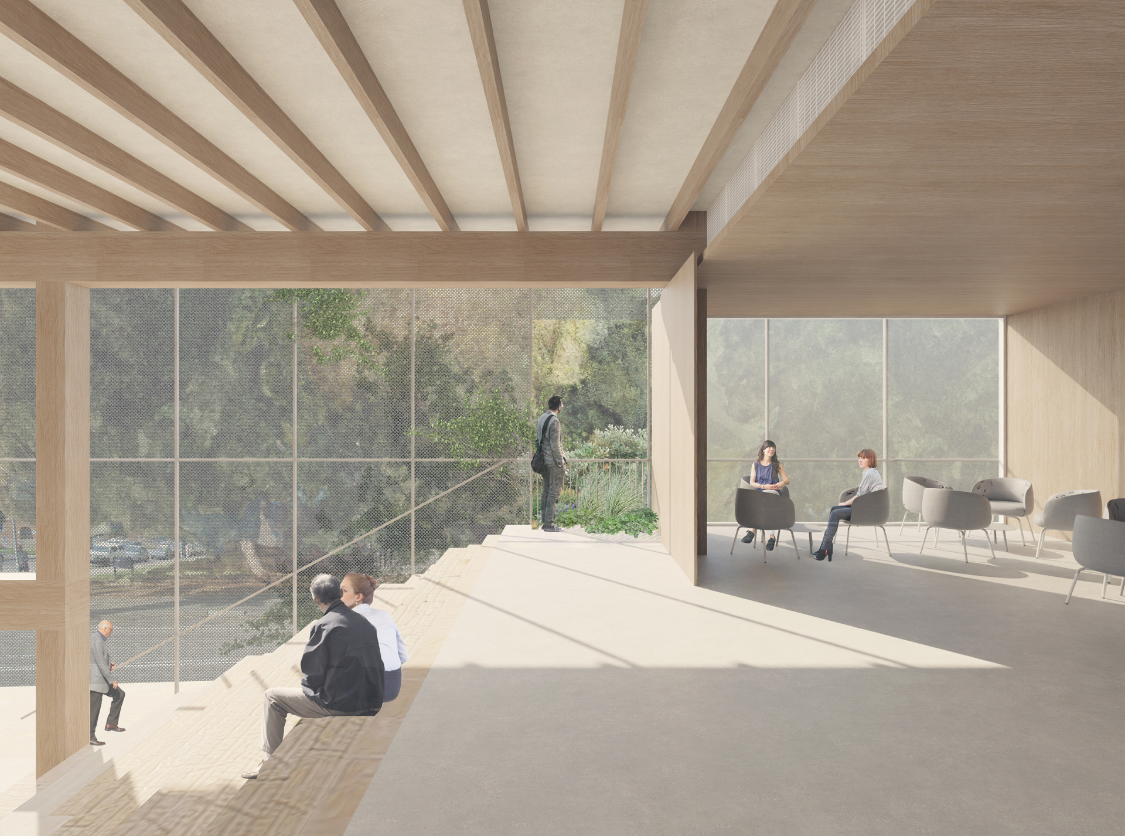



Client: University of Newcastle
Lead Architect: Sam Crawford Architects
Engineering: Northrop
Landscape: ASPECT Studios
Awards: Shortlisted Alumni House Design Competition 2021
Similar Projects: The Big Tree House, return to all projects
